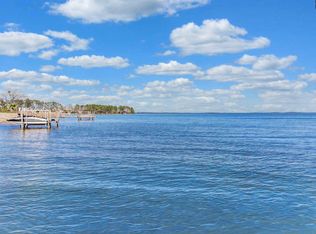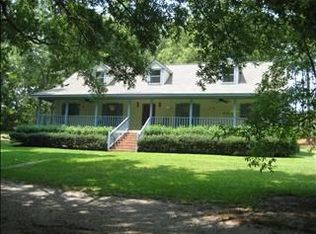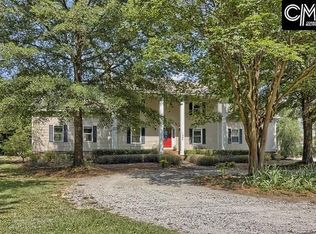AMAZING Fully Custom home on almost 1.5 acres! No HOA. This immaculate home features privacy and elegance with hardwoods throughout, vaulted ceiling and amazing fixtures and finishes. The main floor boasts an open floor plan, dining room with large eat-in kitchen, granite counter tops, gas cook top and double oven. Master on main with a large bathroom and walk-in closet, multi-head tile enclosed shower and separate tub/spa. Upstairs has 4 more bedrooms, with a 5th room that could be used as a home office or guest room. Two upstairs rooms have private bathrooms. Views of Lake Murray directly across the street, convenient to the interstate and award-winning Lexington 1 Schools!
This property is off market, which means it's not currently listed for sale or rent on Zillow. This may be different from what's available on other websites or public sources.


