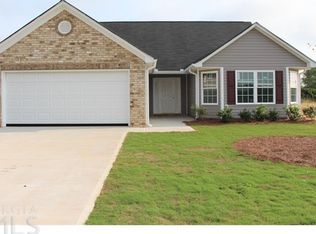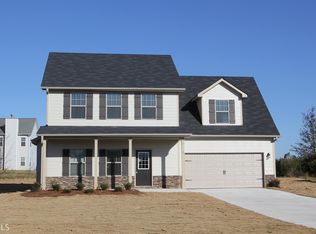Beautiful home! Mature landscape. Natural light flows throughout this home. Its open concept is perfect for family and entertainment. Many upgrades in the home add to its character. There are 3 bedrooms, 2 baths, separate dining room, family room and bonus room. The home has 12 foot ceilings and crown mold which adds to the beauty of the home. The kitchen has stainless steel appliances and a double oven. Master Bath has double vanities, garden tub and shower. There is an attached two car garage with automatic doors.
This property is off market, which means it's not currently listed for sale or rent on Zillow. This may be different from what's available on other websites or public sources.

