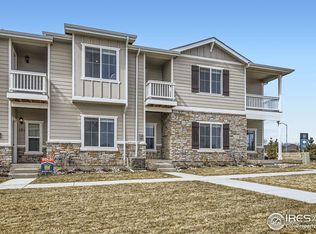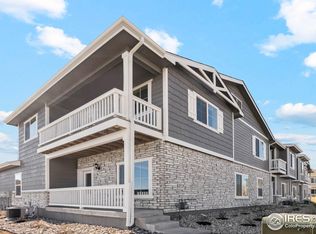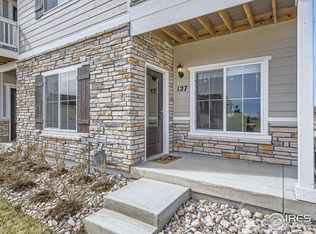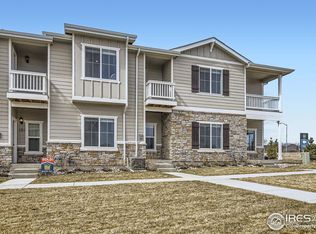Sold for $404,900 on 01/30/25
$404,900
139 Robin Road, Johnstown, CO 80534
3beds
1,368sqft
Townhouse
Built in 2023
1,368 Square Feet Lot
$406,200 Zestimate®
$296/sqft
$2,270 Estimated rent
Home value
$406,200
$382,000 - $431,000
$2,270/mo
Zestimate® history
Loading...
Owner options
Explore your selling options
What's special
The Loveland is a three-bedroom, two-and-a-half-bathroom floor plan that features a thoughtful layout built for easy family living. Downstairs, homeowners will enjoy an open-concept layout with the kitchen, dining room and living room sitting adjacent to each other. The spacious family room is equipped to fit plenty of furniture so everyone can have a seat. Upstairs, the master bedroom is perfect for unwinding after a long day. This room includes a large bedroom, walk-in closet and private bathroom. Equipped with the LGI Homes’ CompleteHome™ package, this home has incredible upgrades at no additional cost. Energy-efficient Whirlpool® kitchen appliances, gorgeous granite countertops, designer wood cabinets, and a Wi-Fi-enabled garage door opener are just a few of the fabulous upgrades that make this townhouse the place you want to call home.
Zillow last checked: 8 hours ago
Listing updated: January 30, 2025 at 03:11pm
Listed by:
Kevin Wolf 720-822-6841 Kevinwolf1033@yahoo.com,
LGI Realty - Colorado, LLC
Bought with:
Other MLS Non-REcolorado
NON MLS PARTICIPANT
Source: REcolorado,MLS#: 4976516
Facts & features
Interior
Bedrooms & bathrooms
- Bedrooms: 3
- Bathrooms: 3
- Full bathrooms: 2
- 1/2 bathrooms: 1
- Main level bathrooms: 1
Primary bedroom
- Level: Upper
- Area: 168 Square Feet
- Dimensions: 12 x 14
Bedroom
- Level: Upper
- Area: 99 Square Feet
- Dimensions: 11 x 9
Bedroom
- Level: Upper
- Area: 90 Square Feet
- Dimensions: 10 x 9
Primary bathroom
- Level: Upper
- Area: 72 Square Feet
- Dimensions: 8 x 9
Bathroom
- Level: Main
- Area: 25 Square Feet
- Dimensions: 5 x 5
Bathroom
- Level: Upper
- Area: 40 Square Feet
- Dimensions: 8 x 5
Dining room
- Level: Main
- Area: 72 Square Feet
- Dimensions: 8 x 9
Kitchen
- Level: Main
- Area: 72 Square Feet
- Dimensions: 8 x 9
Living room
- Level: Main
- Area: 120 Square Feet
- Dimensions: 12 x 10
Utility room
- Level: Upper
- Area: 36 Square Feet
- Dimensions: 6 x 6
Heating
- Forced Air, Natural Gas
Cooling
- Central Air
Appliances
- Included: Dishwasher, Disposal, Electric Water Heater, Microwave, Oven, Range, Refrigerator
Features
- Granite Counters, Kitchen Island, Pantry, Walk-In Closet(s)
- Flooring: Wood
- Has basement: No
- Common walls with other units/homes: 2+ Common Walls
Interior area
- Total structure area: 1,368
- Total interior livable area: 1,368 sqft
- Finished area above ground: 1,368
Property
Parking
- Total spaces: 2
- Parking features: Concrete
- Attached garage spaces: 2
Features
- Levels: Two
- Stories: 2
- Patio & porch: Covered, Front Porch
- Exterior features: Balcony
Lot
- Size: 1,368 sqft
Details
- Parcel number: R8976019
- Special conditions: Standard
Construction
Type & style
- Home type: Townhouse
- Property subtype: Townhouse
- Attached to another structure: Yes
Materials
- Vinyl Siding
Condition
- New Construction
- New construction: Yes
- Year built: 2023
Details
- Builder model: Loveland
- Builder name: LGI Homes
- Warranty included: Yes
Utilities & green energy
- Sewer: Public Sewer
- Utilities for property: Cable Available, Electricity Connected, Natural Gas Connected, Phone Available
Community & neighborhood
Security
- Security features: Carbon Monoxide Detector(s), Smoke Detector(s)
Location
- Region: Johnstown
- Subdivision: Johnstown Village
HOA & financial
HOA
- Has HOA: Yes
- HOA fee: $267 monthly
- Association name: Johnstown Village Townhome Association, Inc
- Association phone: 303-420-4433
Other
Other facts
- Listing terms: Cash,Conventional,FHA,VA Loan
- Ownership: Builder
- Road surface type: Paved
Price history
| Date | Event | Price |
|---|---|---|
| 1/30/2025 | Sold | $404,900+1.3%$296/sqft |
Source: | ||
| 1/30/2025 | Pending sale | $399,900$292/sqft |
Source: | ||
| 12/27/2024 | Price change | $399,900-1.2%$292/sqft |
Source: | ||
| 10/4/2024 | Price change | $404,900+1.3%$296/sqft |
Source: | ||
| 9/27/2024 | Listed for sale | $399,900$292/sqft |
Source: | ||
Public tax history
| Year | Property taxes | Tax assessment |
|---|---|---|
| 2025 | $854 +350.3% | $27,170 +135% |
| 2024 | $190 +2969.9% | $11,560 +524.9% |
| 2023 | $6 | $1,850 +18400% |
Find assessor info on the county website
Neighborhood: 80534
Nearby schools
GreatSchools rating
- 6/10Elwell Elementary SchoolGrades: PK-5Distance: 0.7 mi
- 6/10Milliken Middle SchoolGrades: 6-8Distance: 4.1 mi
- 5/10Roosevelt High SchoolGrades: 9-12Distance: 1.1 mi
Schools provided by the listing agent
- Elementary: Pioneer Ridge
- Middle: Milliken
- High: Roosevelt
- District: Johnstown-Milliken RE-5J
Source: REcolorado. This data may not be complete. We recommend contacting the local school district to confirm school assignments for this home.
Get a cash offer in 3 minutes
Find out how much your home could sell for in as little as 3 minutes with a no-obligation cash offer.
Estimated market value
$406,200
Get a cash offer in 3 minutes
Find out how much your home could sell for in as little as 3 minutes with a no-obligation cash offer.
Estimated market value
$406,200



