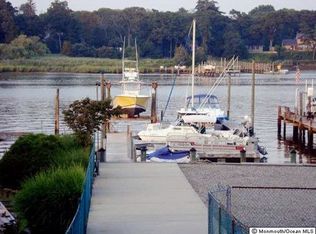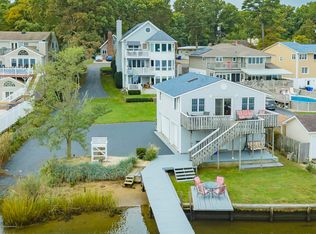Expansive waterfront home on the Manasquan river! Open concept living, multi-tier decks, a pool, new 8-person hot tub and huge T-dock for all of your toys with easy access to the Manasquan Inlet/ Atlantic Ocean! This fabulous location offers all of the fun you can imagine! Boating, swimming, grilling...living your best life at the Jersey Shore!The almost new chef's kitchen is open to the dining room and the bright family room (with stone fireplace, skylights, and a wall of windows), and sliders leading out to the deck with views of the Manasquan River! Plus a first floor master bedroom with full bath updated with glass shower, body sprays, rainfall showerhead and plantation shutters.
This property is off market, which means it's not currently listed for sale or rent on Zillow. This may be different from what's available on other websites or public sources.

