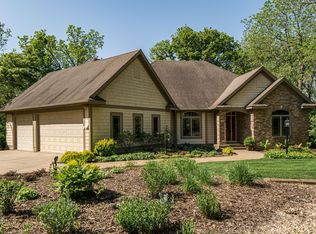Welcome to your own private oasis on 2.3 wooded acres! This large stately 2 story home offers 5 bedrooms, 4 bathrooms, and a large 3 car garage. Upstairs you’ll be impressed with 4 bedrooms on one level, the updated master bathroom with luxurious soaking tub, beautiful picture windows overlooking your wooded backyard, and a large walk-in closet. Enjoy a bonfire out back and warm up inside in the sauna after. Don’t miss the maintenance free deck and screened in porch, perfect for entertaining on summer nights. There is a large grassy area just beyond the trees perfect for yard games or a play area! Please also note that the schools are the new Overland Elementary and Dakota Middle School.
This property is off market, which means it's not currently listed for sale or rent on Zillow. This may be different from what's available on other websites or public sources.
