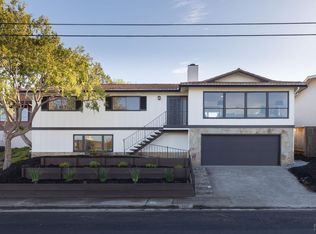Sold for $1,625,000 on 03/24/25
$1,625,000
139 Ridgewood Drive, San Rafael, CA 94901
4beds
2,001sqft
Single Family Residence
Built in 1963
6,499.15 Square Feet Lot
$1,565,600 Zestimate®
$812/sqft
$6,548 Estimated rent
Home value
$1,565,600
$1.41M - $1.74M
$6,548/mo
Zestimate® history
Loading...
Owner options
Explore your selling options
What's special
Perched in Rafael Highlands, this home blends energy efficient updates, timeless appeal and breathtaking views. The newly updated kitchen features butcher block countertops, new light fixtures and new induction stovetop. Hardwood floors, dual-pane windows, 22 solar panels, Tesla backup battery and a new heat pump HVAC add comfort and efficiency. The versatile downstairs space is perfect for a family room, game room, or home office. The primary suite offers a private deck, while the lush backyard oasis boasts ample space to relax, garden, and enjoy fruit trees, pear, apple and lemon. Nestled in the hills, this hidden gem offers stunning views across San Pablo Bay to Napa, the Civic Center, and the surrounding hills. Watch the fireworks on 4th of July from your home. Bordering acres of open space, residents enjoy easy access to premier hiking and biking trails that connect to Sun Valley, San Anselmo, and Terra Linda. Just minutes from downtown San Rafael's vibrant shopping, dining, and entertainment, the neighborhood also boasts proximity to Andy's Market, and the highly regarded Sun Valley Elementary School.
Zillow last checked: 8 hours ago
Listing updated: March 26, 2025 at 07:54am
Listed by:
Phoebe Reyes DRE #01925674 415-577-4127,
Bay Area Modern Real Estate 415-233-6821
Bought with:
Fletcher Irwin, DRE #01255035
Perch Real Estate
Source: BAREIS,MLS#: 324113186 Originating MLS: Marin County
Originating MLS: Marin County
Facts & features
Interior
Bedrooms & bathrooms
- Bedrooms: 4
- Bathrooms: 2
- Full bathrooms: 2
Primary bedroom
- Features: Outside Access
Bedroom
- Level: Main
Primary bathroom
- Features: Closet, Double Vanity, Outside Access, Shower Stall(s), Window
Bathroom
- Features: Tub w/Shower Over, Window
- Level: Main
Dining room
- Level: Main
Family room
- Level: Lower
Kitchen
- Features: Butcher Block Counters, Pantry Cabinet
- Level: Main
Living room
- Level: Main
Heating
- Central, Heat Pump, Solar
Cooling
- Central Air, Heat Pump
Appliances
- Included: Built-In Gas Oven, Dishwasher, Disposal, Double Oven, Electric Cooktop, Free-Standing Refrigerator, Range Hood, Dryer, Washer
- Laundry: Cabinets, In Basement
Features
- Flooring: Concrete, Vinyl, Wood
- Windows: Dual Pane Partial
- Basement: Partial
- Number of fireplaces: 1
- Fireplace features: Brick, Wood Burning
Interior area
- Total structure area: 2,001
- Total interior livable area: 2,001 sqft
Property
Parking
- Total spaces: 5
- Parking features: Attached, Uncovered Parking Spaces 2+, Paved
- Attached garage spaces: 2
- Uncovered spaces: 3
Features
- Levels: Two
- Stories: 2
- Patio & porch: Deck
- Exterior features: Balcony
- Fencing: Back Yard,Fenced
- Has view: Yes
- View description: Garden/Greenbelt, Hills, Panoramic, Ridge, Water
- Has water view: Yes
- Water view: Water
Lot
- Size: 6,499 sqft
- Features: Cul-De-Sac, Landscape Front, Landscape Misc
Details
- Additional structures: Shed(s)
- Parcel number: 01032220
- Special conditions: Offer As Is
Construction
Type & style
- Home type: SingleFamily
- Architectural style: Traditional
- Property subtype: Single Family Residence
Materials
- Stucco, Wood Siding
- Foundation: Concrete, Concrete Grid
- Roof: Composition
Condition
- Year built: 1963
Utilities & green energy
- Electric: 220 Volts in Kitchen, 220 Volts in Laundry
- Sewer: Public Sewer
- Water: Public
- Utilities for property: Public
Community & neighborhood
Security
- Security features: Fire Alarm
Location
- Region: San Rafael
HOA & financial
HOA
- Has HOA: No
Other
Other facts
- Road surface type: Paved
Price history
| Date | Event | Price |
|---|---|---|
| 3/24/2025 | Sold | $1,625,000+8.3%$812/sqft |
Source: | ||
| 2/28/2025 | Pending sale | $1,500,000$750/sqft |
Source: | ||
| 2/12/2025 | Listed for sale | $1,500,000+130.8%$750/sqft |
Source: | ||
| 8/23/2002 | Sold | $650,000$325/sqft |
Source: Public Record Report a problem | ||
Public tax history
| Year | Property taxes | Tax assessment |
|---|---|---|
| 2025 | $22,016 +66.7% | $938,360 +2% |
| 2024 | $13,206 +1.8% | $919,965 +2% |
| 2023 | $12,974 +5.7% | $901,932 +2% |
Find assessor info on the county website
Neighborhood: Sun Valley
Nearby schools
GreatSchools rating
- 8/10Sun Valley Elementary SchoolGrades: K-5Distance: 0.3 mi
- 7/10James B. Davidson Middle SchoolGrades: 6-8Distance: 1.9 mi
- 9/10Terra Linda High SchoolGrades: 9-12Distance: 0.9 mi
Schools provided by the listing agent
- District: San Rafael City Schools
Source: BAREIS. This data may not be complete. We recommend contacting the local school district to confirm school assignments for this home.

Get pre-qualified for a loan
At Zillow Home Loans, we can pre-qualify you in as little as 5 minutes with no impact to your credit score.An equal housing lender. NMLS #10287.
