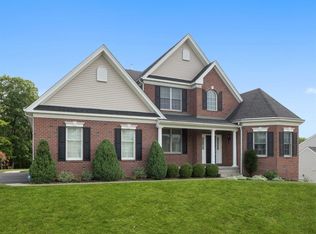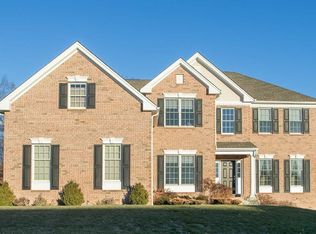Ready to move into a four bedroom home with large backyard? This Colonial home with hardwood floors on first and second floor is looking for a new owner. Attention to detail with picture frame moulding in living room and formal dining room. Granite counters in kitchen. Kitchen overlooks family room with wood burning fireplace. Access to spacious deck and level backyard overlooks play area and woods. Newer stone wall adds to the charm. Masterbedroom with tray ceiling, relaxing master bath, and walk in closet. The three other bedrooms offer light and gleaming hardwood floors. Make this home you new home.
This property is off market, which means it's not currently listed for sale or rent on Zillow. This may be different from what's available on other websites or public sources.

