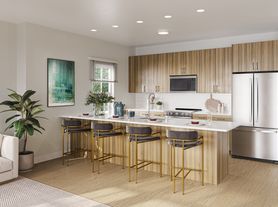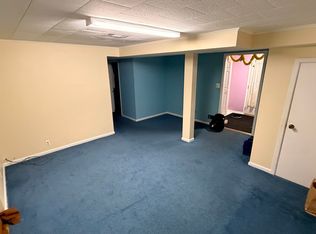Rare Rental Opportunity! Fully renovated & close to everything sought-after Florham Park offers! Completely updated 4-bed, 2-bath home, with hardwood floors throughout. Bright living room with fireplace, sizable dining area and beautiful NEW kitchen, with large windows & backyard views. Quartz counters, SS appliances & 2-tone cabinets offer tons of storage & a coffee bar, perfect for morning & mealtime routines. French door opens to the oversized deck, overlooking the expansive private yard. 2 sizable bedrooms & NEW full bath complete main level. Upstairs boasts large primary plus 4th bed, both with NEW wood floors & 2nd NEW bath. NEW finished walk-out lower level adds flex space for office, media room, or play area & includes laundry, yard and garage access with back entry. Circular drive & garage provide ample parking. NEW 2-zone HVAC offers all weather comfort. Just blocks from town center, recreation fields, town courts & library. TOP schools. Direct NYC commuter access via NJ Transit train or bus nearby.
Copyright Garden State Multiple Listing Service, L.L.C. All rights reserved. Information is deemed reliable but not guaranteed.
House for rent
$5,200/mo
Fees may apply
139 Ridgedale Ave, Florham Park, NJ 07932
4beds
--sqft
Price may not include required fees and charges. Learn more|
Singlefamily
Available now
Central air, zoned
In unit laundry
5 Attached garage spaces parking
Forced air, zoned, fireplace
What's special
- 52 days |
- -- |
- -- |
Zillow last checked: 11 hours ago
Listing updated: February 11, 2026 at 08:50pm
Travel times
Looking to buy when your lease ends?
Consider a first-time homebuyer savings account designed to grow your down payment with up to a 6% match & a competitive APY.
Facts & features
Interior
Bedrooms & bathrooms
- Bedrooms: 4
- Bathrooms: 2
- Full bathrooms: 2
Rooms
- Room types: Dining Room, Laundry Room
Heating
- Forced Air, Zoned, Fireplace
Cooling
- Central Air, Zoned
Appliances
- Included: Dishwasher, Dryer, Microwave, Refrigerator, Washer
- Laundry: In Unit, Laundry Room
Features
- Flooring: Wood
- Has basement: Yes
- Has fireplace: Yes
Property
Parking
- Total spaces: 5
- Parking features: Attached, Driveway, Garage, Off Street
- Has attached garage: Yes
- Details: Contact manager
Features
- Stories: 3
- Exterior features: 1 Car Width, 2 Bedrooms, Asphalt, Basement, Bath Main, Bedroom 4, Built-In Garage, Circular Driveway, Deck, Driveway, Flooring: Wood, Freestanding, Garage, Gas Water Heater, Heating system: 1 Unit, Heating system: Forced Air, Heating system: Zoned, Kitchen, Laundry Room, Living Room, Lot Features: Freestanding, Residential Area, No Utilities included in rent, Off Street, Patio, Range/Oven-Gas, Residential Area, Storm Door(s), Taxes included in rent, Walkout, Wood Burning
Details
- Parcel number: 1101701000000013
Construction
Type & style
- Home type: SingleFamily
- Property subtype: SingleFamily
Condition
- Year built: 1950
Community & HOA
Location
- Region: Florham Park
Financial & listing details
- Lease term: 12 Months,Negotiable,Short Term Lease
Price history
| Date | Event | Price |
|---|---|---|
| 12/24/2025 | Listing removed | $879,900 |
Source: | ||
| 12/23/2025 | Listed for rent | $5,200 |
Source: | ||
| 12/4/2025 | Listed for sale | $879,900-5.3% |
Source: | ||
| 12/1/2025 | Listing removed | $929,000 |
Source: | ||
| 11/13/2025 | Listed for sale | $929,000+46.5% |
Source: | ||
Neighborhood: 07932
Nearby schools
GreatSchools rating
- 7/10Brooklake Elementary SchoolGrades: 3-5Distance: 0.8 mi
- 6/10Ridgedale Middle SchoolGrades: 6-8Distance: 0.5 mi
- 8/10Hanover Park High SchoolGrades: 9-12Distance: 1.9 mi

