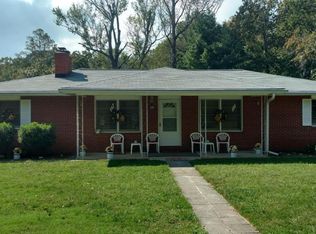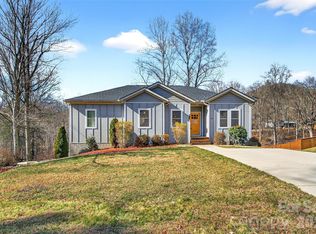Spacious and inviting house in a rural setting, situated on a well-manicured lot. Available unfurnished with a year lease. Enjoy long distance mountain views on the approaching drive through rolling farmland. Big fenced backyard. Awesome additional living space on the lower level, well-suited for a fun rec room or den. The welcoming great room features vaulted ceilings, a gas fireplace, and access to wonderful outdoor living space on the covered back porch. The kitchen offers a pantry, attractive cabinetry, granite counters, and extra prep space on the island/ breakfast bar. Appliances include the refrigerator, dishwasher, microwave, and electric range. All three bedrooms and two of the bathrooms are on the main level, configured in a split bedroom plan. The primary bedroom offers access to the back porch and has a truly special en suite bathroom with a glass enclosed shower, separate bathtub, and a furniture-style vanity with two sinks. The remaining two bedrooms share the hall bathroom which includes a combination bathtub/ shower. The laundry closet is convenient to the primary suite, and the washer and dryer are included. A generous stairway off of the great room descends to the spacious bonus room. This level offers a full bathroom, storage, entry from the garage, and a door to the patio and the large, fully-fenced backyard. Paved parking at the main and lower levels in addition to the two-car garage. Flooring is LVP and tile. Ceiling fans throughout. The TV mounted above the fireplace will remain for tenant use. (Please note, the TV will not be repaired or replaced by the homeowner should it malfunction, and no other TVs or TV mounts will remain in the home.) Main level central heat and air conditioning, all electric. The lower level is conditioned by the wall-mounted thermostat-controlled mini-split system. Water supplied by a well; septic system in place. Propane fuels the fireplace. Tenant responsible for lawn care/ landscaping maintenance and all utilities including electricity (and propane if desired for fireplace use.) No smoking. No cosigners. No cat permitted; one dog under 25 lb is negotiable.
This property is off market, which means it's not currently listed for sale or rent on Zillow. This may be different from what's available on other websites or public sources.

