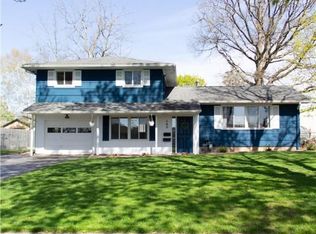Closed
$255,000
139 Rhea Cres, Rochester, NY 14615
4beds
2,184sqft
Single Family Residence
Built in 1962
0.29 Acres Lot
$262,400 Zestimate®
$117/sqft
$2,651 Estimated rent
Maximize your home sale
Get more eyes on your listing so you can sell faster and for more.
Home value
$262,400
$244,000 - $283,000
$2,651/mo
Zestimate® history
Loading...
Owner options
Explore your selling options
What's special
Welcome to this beautifully maintained 4 bedroom, 2.5 bath split level home offering 2,184 sq ft of thoughtfully designed living space. Lovingly cared for by the original owners, this home has been exceptionally maintained with attention to every detail.
The main level features a spacious living room, cozy family room, formal dining area and an eat in kitchen with a convenient half bath, perfect for everyday living and entertaining. Upstairs you will find three comfortable bedrooms and a full bath. Hardwood flooring adds warmth and character throughout the home.
The lower level is incredibly versatile offering a full kitchen, living room, bedroom and a full bath ideal for an in-law suite, teen retreat or private guest area.
Nestled on a quiet .29 acre lot in a well kept neighborhood, this home also features a 2 car garage and is conveniently located near shopping, dining and expressways offering the perfect blend of comfort and convenience.
Don’t miss this rare opportunity to own a lovingly maintained home with flexible living space for every stage of life!
Offers Due 5/13/25 @ 10 am
Zillow last checked: 8 hours ago
Listing updated: July 15, 2025 at 07:28am
Listed by:
Jennia M. Catalano 585-350-9022,
Empire Realty Group
Bought with:
Robert Piazza Palotto, 10311210084
High Falls Sotheby's International
Source: NYSAMLSs,MLS#: R1603441 Originating MLS: Rochester
Originating MLS: Rochester
Facts & features
Interior
Bedrooms & bathrooms
- Bedrooms: 4
- Bathrooms: 3
- Full bathrooms: 2
- 1/2 bathrooms: 1
- Main level bathrooms: 1
- Main level bedrooms: 1
Heating
- Gas, Forced Air
Cooling
- Central Air
Appliances
- Included: Dryer, Dishwasher, Electric Oven, Electric Range, Gas Water Heater, Microwave, Refrigerator, Washer
- Laundry: In Basement
Features
- Eat-in Kitchen, Separate/Formal Living Room, Guest Accommodations, In-Law Floorplan
- Flooring: Hardwood, Varies, Vinyl
- Basement: Crawl Space,Full
- Has fireplace: No
Interior area
- Total structure area: 2,184
- Total interior livable area: 2,184 sqft
- Finished area below ground: 624
Property
Parking
- Total spaces: 2
- Parking features: Attached, Garage
- Attached garage spaces: 2
Features
- Stories: 3
- Exterior features: Blacktop Driveway
Lot
- Size: 0.29 Acres
- Dimensions: 88 x 145
- Features: Rectangular, Rectangular Lot, Residential Lot
Details
- Parcel number: 2628000740800005008000
- Special conditions: Standard
Construction
Type & style
- Home type: SingleFamily
- Architectural style: Split Level
- Property subtype: Single Family Residence
Materials
- Vinyl Siding
- Foundation: Block
- Roof: Asphalt
Condition
- Resale
- Year built: 1962
Utilities & green energy
- Sewer: Connected
- Water: Connected, Public
- Utilities for property: Sewer Connected, Water Connected
Community & neighborhood
Location
- Region: Rochester
Other
Other facts
- Listing terms: Cash,Conventional,FHA
Price history
| Date | Event | Price |
|---|---|---|
| 7/2/2025 | Sold | $255,000+6.3%$117/sqft |
Source: | ||
| 5/14/2025 | Pending sale | $239,900$110/sqft |
Source: | ||
| 5/7/2025 | Listed for sale | $239,900$110/sqft |
Source: | ||
Public tax history
| Year | Property taxes | Tax assessment |
|---|---|---|
| 2024 | -- | $170,600 |
| 2023 | -- | $170,600 +11.9% |
| 2022 | -- | $152,500 |
Find assessor info on the county website
Neighborhood: 14615
Nearby schools
GreatSchools rating
- 3/10Buckman Heights Elementary SchoolGrades: 3-5Distance: 0.2 mi
- 4/10Olympia High SchoolGrades: 6-12Distance: 0.2 mi
- NAHolmes Road Elementary SchoolGrades: K-2Distance: 1.6 mi
Schools provided by the listing agent
- District: Greece
Source: NYSAMLSs. This data may not be complete. We recommend contacting the local school district to confirm school assignments for this home.

