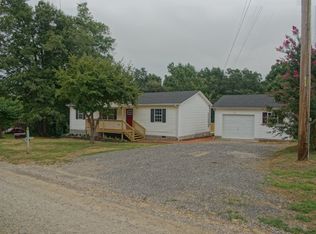Closed
$335,000
139 Renee Rd, Dover, TN 37058
5beds
2,002sqft
Single Family Residence, Residential
Built in 1997
2.06 Acres Lot
$366,200 Zestimate®
$167/sqft
$2,170 Estimated rent
Home value
$366,200
$348,000 - $385,000
$2,170/mo
Zestimate® history
Loading...
Owner options
Explore your selling options
What's special
Experience country living at its finest in this pristine home situated on 2.06 acres in Dover, TN! Featuring 5 (yes FIVE) bedrooms, 3 full bathrooms, and den on the main level, 139 Renee Rd offers plenty of space for you and your family to relax. You'll love the wood burning fireplace, rainfall shower head, smart thermostat and smart appliances. The nearly 1700 sq ft of unfinished basement with one full bath and two car garage is a blank canvas. Enjoy the wildlife that frequents your backyard and take in beautiful forest views from the backyard pergola with fire pit! Spend next to nothing on your electric bill every month with SOLAR PANELS powering the home! Positioned an easy 30 minutes from Ft Campbell and downtown Clarksville, commuting is a breeze. Come see it today!
Zillow last checked: 8 hours ago
Listing updated: April 06, 2023 at 08:55am
Listing Provided by:
Kyla Trainor 910-471-6227,
ClarksvilleHomeowner.com
Bought with:
Kyla Trainor, 349344
ClarksvilleHomeowner.com
Source: RealTracs MLS as distributed by MLS GRID,MLS#: 2488916
Facts & features
Interior
Bedrooms & bathrooms
- Bedrooms: 5
- Bathrooms: 4
- Full bathrooms: 4
- Main level bedrooms: 5
Bedroom 1
- Features: Full Bath
- Level: Full Bath
- Area: 169 Square Feet
- Dimensions: 13x13
Bedroom 2
- Area: 100 Square Feet
- Dimensions: 10x10
Bedroom 3
- Area: 132 Square Feet
- Dimensions: 12x11
Bedroom 4
- Area: 132 Square Feet
- Dimensions: 12x11
Den
- Area: 180 Square Feet
- Dimensions: 12x15
Kitchen
- Features: Eat-in Kitchen
- Level: Eat-in Kitchen
- Area: 252 Square Feet
- Dimensions: 12x21
Living room
- Area: 247 Square Feet
- Dimensions: 19x13
Heating
- Electric
Cooling
- Electric
Appliances
- Included: Dishwasher, Microwave, Refrigerator, Electric Oven, Electric Range
Features
- Flooring: Carpet, Wood
- Basement: Unfinished
- Has fireplace: No
- Fireplace features: Living Room
Interior area
- Total structure area: 2,002
- Total interior livable area: 2,002 sqft
- Finished area above ground: 1,892
- Finished area below ground: 110
Property
Parking
- Total spaces: 2
- Parking features: Garage Faces Side
- Garage spaces: 2
Features
- Levels: Two
- Stories: 2
Lot
- Size: 2.06 Acres
- Features: Sloped
Details
- Parcel number: 043 05929 000
- Special conditions: Standard
Construction
Type & style
- Home type: SingleFamily
- Property subtype: Single Family Residence, Residential
Materials
- Masonite
Condition
- New construction: No
- Year built: 1997
Utilities & green energy
- Sewer: Septic Tank
- Water: Public
- Utilities for property: Electricity Available, Water Available
Community & neighborhood
Location
- Region: Dover
- Subdivision: Rural
Price history
| Date | Event | Price |
|---|---|---|
| 4/5/2023 | Sold | $335,000$167/sqft |
Source: | ||
| 2/23/2023 | Pending sale | $335,000$167/sqft |
Source: | ||
| 2/17/2023 | Listed for sale | $335,000+42%$167/sqft |
Source: | ||
| 9/4/2020 | Sold | $235,900$118/sqft |
Source: Public Record Report a problem | ||
| 6/12/2020 | Sold | $235,900-1.7%$118/sqft |
Source: | ||
Public tax history
| Year | Property taxes | Tax assessment |
|---|---|---|
| 2025 | $1,326 | $89,200 |
| 2024 | $1,326 +6.5% | $89,200 +69.2% |
| 2023 | $1,245 -6.2% | $52,725 -6.2% |
Find assessor info on the county website
Neighborhood: 37058
Nearby schools
GreatSchools rating
- 5/10North Stewart Elementary SchoolGrades: PK-5Distance: 1.7 mi
- 7/10Stewart County Middle SchoolGrades: 6-8Distance: 6.4 mi
- 5/10Stewart County High SchoolGrades: 9-12Distance: 3.6 mi
Schools provided by the listing agent
- Elementary: North Stewart Elementary
- Middle: Stewart County Middle School
- High: Stewart Co High School
Source: RealTracs MLS as distributed by MLS GRID. This data may not be complete. We recommend contacting the local school district to confirm school assignments for this home.
Get pre-qualified for a loan
At Zillow Home Loans, we can pre-qualify you in as little as 5 minutes with no impact to your credit score.An equal housing lender. NMLS #10287.
