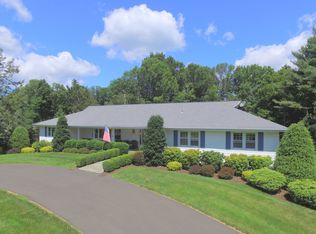Finest craftsmanship in every room Over $300,000 in updates accounted for since 2013. Every space of this 4/5 bedroom, 5 bath home has been updated with quality materials, attention to every detail and high end amenities and luxuries throughout Heated floors in Kitchen and Master Bath. All 5 Bathrooms Professionally Updated offering Granite Counters, Frameless Shower Doors, New Vanities, Custom Wood Blinds, Soft Close Cabinetry, Soaking Tub in Master Bath. Master Bedroom with Vaulted Ceilings, Incredibly Luxurious Full Bath, Private access to Deck, 12'x7' Mahogany Outfitted Walk in Closet. All Windows replaced including Arch Top Window in Master Bedroom and Window seat in Kitchen. Stone facade FPL and Craftsman Coffered Ceiling in 25'x15' Family Room. Showroom quality Kitchen with over $14,000 in new appliances (Wolf gas cooktop and double ovens. Microwave Drawer. Breakfast Bar with seating for 4, Pendant Light accents. Custom Hood. Plus Separate breakfast dining area. Butlers Pantry off Dining Room. Refinished Hardwood Floors Walk out Lower Level offers over 2,000 sq ft of finished space - Separate Den, Full Bath, Private Office, Mud Room, Billiard area with Granite Top kitchenette with seating for 8, Ice Maker, and Beverage Fridge. Built in Entertainment area ("Man Cave" or "Diva Den". Plus 700 sq feet of unfinished storage space. New Roof, Wood Clapboard Siding, HVAC, Flagstone Patio, Stone Facade on front porch. Extensive Landscaping and Stonework.
This property is off market, which means it's not currently listed for sale or rent on Zillow. This may be different from what's available on other websites or public sources.
