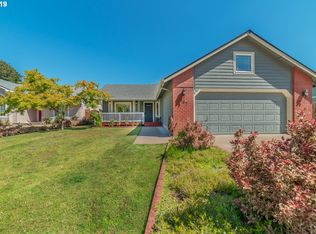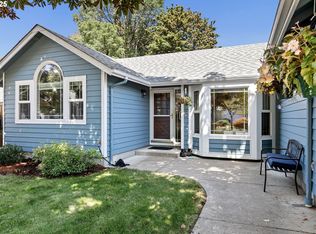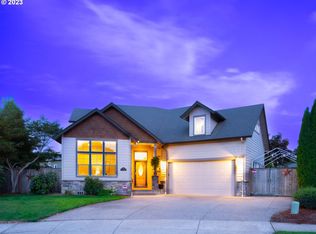Sold
$496,800
139 Redrock Way, Eugene, OR 97404
3beds
1,753sqft
Residential, Single Family Residence
Built in 1995
6,969.6 Square Feet Lot
$497,700 Zestimate®
$283/sqft
$2,510 Estimated rent
Home value
$497,700
$458,000 - $542,000
$2,510/mo
Zestimate® history
Loading...
Owner options
Explore your selling options
What's special
Welcome to this light-filled, single-level home tucked in a quiet cul-de-sac in Santa Clara. With skylights throughout, this 3-bedroom, 2-bath home feels bright and inviting from the moment you step inside. The open-concept kitchen flows seamlessly into the living and dining areas, creating the perfect space for everyday living or easy entertaining. Cozy up to the gas fireplace in the living room, or step outside to enjoy the fully fenced backyard, recently updated with new fencing for added privacy and peace of mind. Located on a low-traffic street, this home offers the ideal blend of comfort and convenience in a serene setting. It is truly a must-see.
Zillow last checked: 8 hours ago
Listing updated: July 09, 2025 at 04:14am
Listed by:
Bryn Cook 541-505-0691,
Hearthstone Real Estate
Bought with:
John Reaksecker, 780500912
A1-Reality
Source: RMLS (OR),MLS#: 587173240
Facts & features
Interior
Bedrooms & bathrooms
- Bedrooms: 3
- Bathrooms: 2
- Full bathrooms: 2
- Main level bathrooms: 2
Primary bedroom
- Level: Main
- Area: 195
- Dimensions: 15 x 13
Bedroom 2
- Level: Main
- Area: 120
- Dimensions: 12 x 10
Bedroom 3
- Level: Main
- Area: 110
- Dimensions: 11 x 10
Dining room
- Level: Main
- Area: 120
- Dimensions: 12 x 10
Family room
- Level: Main
- Area: 169
- Dimensions: 13 x 13
Kitchen
- Features: Dishwasher, Free Standing Refrigerator
- Level: Main
- Area: 169
- Width: 13
Living room
- Features: Fireplace
- Level: Main
- Area: 216
- Dimensions: 18 x 12
Heating
- Heat Pump, Fireplace(s)
Cooling
- Heat Pump
Appliances
- Included: Dishwasher, Free-Standing Gas Range, Free-Standing Refrigerator, Washer/Dryer, Gas Water Heater
Features
- High Ceilings
- Flooring: Laminate
- Windows: Vinyl Frames
- Basement: Crawl Space
- Number of fireplaces: 1
- Fireplace features: Gas
Interior area
- Total structure area: 1,753
- Total interior livable area: 1,753 sqft
Property
Parking
- Total spaces: 2
- Parking features: Driveway, Attached
- Attached garage spaces: 2
- Has uncovered spaces: Yes
Features
- Levels: One
- Stories: 1
- Patio & porch: Covered Patio, Patio
- Exterior features: Yard
- Fencing: Fenced
Lot
- Size: 6,969 sqft
- Features: SqFt 7000 to 9999
Details
- Parcel number: 1553682
Construction
Type & style
- Home type: SingleFamily
- Property subtype: Residential, Single Family Residence
Materials
- Wood Siding
- Foundation: Concrete Perimeter
- Roof: Composition
Condition
- Resale
- New construction: No
- Year built: 1995
Utilities & green energy
- Gas: Gas
- Sewer: Public Sewer
- Water: Public
Community & neighborhood
Location
- Region: Eugene
Other
Other facts
- Listing terms: Cash,Conventional,FHA,VA Loan
Price history
| Date | Event | Price |
|---|---|---|
| 7/9/2025 | Sold | $496,800-0.4%$283/sqft |
Source: | ||
| 6/19/2025 | Pending sale | $499,000$285/sqft |
Source: | ||
| 5/29/2025 | Listed for sale | $499,000+8.5%$285/sqft |
Source: | ||
| 9/27/2021 | Sold | $460,000+5.7%$262/sqft |
Source: | ||
| 8/20/2021 | Pending sale | $435,000$248/sqft |
Source: | ||
Public tax history
| Year | Property taxes | Tax assessment |
|---|---|---|
| 2025 | $4,465 +3.5% | $256,006 +3% |
| 2024 | $4,314 +2.3% | $248,550 +3% |
| 2023 | $4,215 +5.2% | $241,311 +3% |
Find assessor info on the county website
Neighborhood: Santa Clara
Nearby schools
GreatSchools rating
- 5/10Laurel Elementary SchoolGrades: K-4Distance: 7.6 mi
- 2/10Oaklea Middle SchoolGrades: 5-8Distance: 7.8 mi
- 2/10Junction City High SchoolGrades: 9-12Distance: 7.2 mi
Schools provided by the listing agent
- Elementary: Laurel
- Middle: Oaklea
- High: Junction City
Source: RMLS (OR). This data may not be complete. We recommend contacting the local school district to confirm school assignments for this home.

Get pre-qualified for a loan
At Zillow Home Loans, we can pre-qualify you in as little as 5 minutes with no impact to your credit score.An equal housing lender. NMLS #10287.
Sell for more on Zillow
Get a free Zillow Showcase℠ listing and you could sell for .
$497,700
2% more+ $9,954
With Zillow Showcase(estimated)
$507,654

