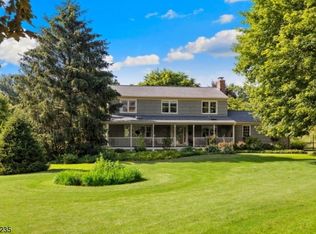Beautiful colonial with a rocking chair front porch located on park like grounds and set far back from the street. This well cared for home has only had two owners and has been recently updated with all 3 new bathrooms, and an updated kitchen featuring stainless steel appliances. There are hardwood floors through out and unique built-ins utilizing unused space as well as wainscoting through out the entire upstairs hallway that really adds to the charm. Formal dining room and living room have plenty of space for all! The den just off of the kitchen has a brick wood burning fireplace perfect for those chilly nights. The eat in kitchen has a great workspace area with a breakfast bar and sliders to the deck overlooking the gorgeous backyard and brand new patio w/fp, perfect for outdoor entertaining. septic 2015
This property is off market, which means it's not currently listed for sale or rent on Zillow. This may be different from what's available on other websites or public sources.
