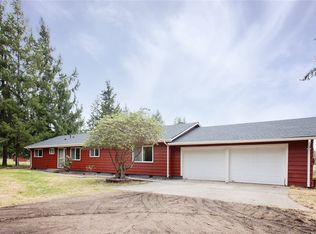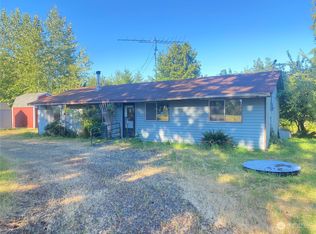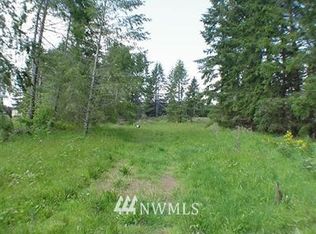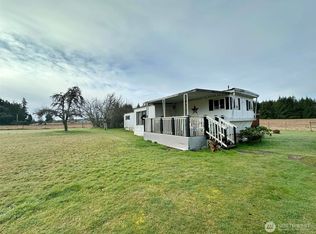Sold
Listed by:
Heather Stewart,
Blade Realty LLC
Bought with: RE/MAX Advantage
$819,000
139 Ramsey Road, Chehalis, WA 98532
3beds
1,812sqft
Single Family Residence
Built in 2012
4.71 Acres Lot
$825,900 Zestimate®
$452/sqft
$2,462 Estimated rent
Home value
$825,900
$719,000 - $950,000
$2,462/mo
Zestimate® history
Loading...
Owner options
Explore your selling options
What's special
A beautifully designed single-level home nestled on 4.71 parklike acres, a rare blend of functionality, comfort, and natural beauty. Inside find solid 9/16" thick bamboo flooring, granite counters, and solid wood doors and trim throughout. The home is built on commercial-grade trusses and features Milgard windows, an on-demand water heater, and a hardwired alarm system for peace of mind. Thoughtfully designed for easy living and is handicap accessible. Landscaped gardens surround the home with exotic plants and trees. The property includes a 2-stall barn, fenced pastures, insulated garden shed/kennel with power, dedicated garden area, gated entry, a redwood back deck and a 40x56 heated and insulated shop. All with generator back up.
Zillow last checked: 8 hours ago
Listing updated: August 17, 2025 at 04:04am
Listed by:
Heather Stewart,
Blade Realty LLC
Bought with:
Robert McFadden, 51108
RE/MAX Advantage
Source: NWMLS,MLS#: 2360624
Facts & features
Interior
Bedrooms & bathrooms
- Bedrooms: 3
- Bathrooms: 2
- Full bathrooms: 2
- Main level bathrooms: 2
- Main level bedrooms: 3
Primary bedroom
- Level: Main
Bedroom
- Level: Main
Bedroom
- Level: Main
Bathroom full
- Level: Main
Bathroom full
- Level: Main
Dining room
- Level: Main
Entry hall
- Level: Main
Kitchen without eating space
- Level: Main
Living room
- Level: Main
Utility room
- Level: Garage
Heating
- Fireplace, Forced Air, Heat Pump, Electric, Propane
Cooling
- Forced Air, Heat Pump
Appliances
- Included: Dishwasher(s), Microwave(s), Refrigerator(s), Stove(s)/Range(s)
Features
- Ceiling Fan(s)
- Flooring: Bamboo/Cork, Ceramic Tile
- Windows: Double Pane/Storm Window, Skylight(s)
- Basement: None
- Number of fireplaces: 1
- Fireplace features: Gas, Main Level: 1, Fireplace
Interior area
- Total structure area: 1,812
- Total interior livable area: 1,812 sqft
Property
Parking
- Total spaces: 5
- Parking features: Driveway, Attached Garage, Off Street, RV Parking
- Attached garage spaces: 5
Accessibility
- Accessibility features: Accessible Approach with Ramp, Accessible Bath, Accessible Bedroom, Accessible Central Living Area, Accessible Entrance, Accessible Kitchen, Accessible Utility
Features
- Levels: One
- Stories: 1
- Entry location: Main
- Patio & porch: Ceiling Fan(s), Double Pane/Storm Window, Fireplace, Jetted Tub, Security System, Skylight(s), Vaulted Ceiling(s), Walk-In Closet(s), Wired for Generator
- Spa features: Bath
- Has view: Yes
- View description: Territorial
Lot
- Size: 4.71 Acres
- Features: Paved, Fenced-Fully, Gated Entry, High Speed Internet, Outbuildings, Patio, Propane, RV Parking, Shop, Stable
- Topography: Level
- Residential vegetation: Fruit Trees, Garden Space, Pasture, Wooded
Details
- Parcel number: 018254001002
- Special conditions: Standard
- Other equipment: Wired for Generator
Construction
Type & style
- Home type: SingleFamily
- Property subtype: Single Family Residence
Materials
- Cement Planked, Cement Plank
- Foundation: Block, Poured Concrete
- Roof: Composition
Condition
- Very Good
- Year built: 2012
Utilities & green energy
- Electric: Company: Lewis County PUD
- Sewer: Septic Tank
- Water: Individual Well
- Utilities for property: Starlink
Community & neighborhood
Security
- Security features: Security System
Location
- Region: Chehalis
- Subdivision: Chehalis
Other
Other facts
- Listing terms: Cash Out,Conventional,FHA,VA Loan
- Cumulative days on market: 13 days
Price history
| Date | Event | Price |
|---|---|---|
| 7/17/2025 | Sold | $819,000$452/sqft |
Source: | ||
| 4/29/2025 | Pending sale | $819,000$452/sqft |
Source: | ||
| 4/16/2025 | Listed for sale | $819,000+1389.1%$452/sqft |
Source: | ||
| 7/21/2011 | Sold | $55,000$30/sqft |
Source: Public Record Report a problem | ||
Public tax history
| Year | Property taxes | Tax assessment |
|---|---|---|
| 2024 | $4,572 +8.1% | $538,800 +4.2% |
| 2023 | $4,231 +5.5% | $516,900 +15.8% |
| 2021 | $4,012 +4.3% | $446,500 +14.5% |
Find assessor info on the county website
Neighborhood: 98532
Nearby schools
GreatSchools rating
- 7/10Adna Elementary SchoolGrades: PK-5Distance: 5.9 mi
- 4/10Adna Middle/High SchoolGrades: 6-12Distance: 5.5 mi

Get pre-qualified for a loan
At Zillow Home Loans, we can pre-qualify you in as little as 5 minutes with no impact to your credit score.An equal housing lender. NMLS #10287.
Sell for more on Zillow
Get a free Zillow Showcase℠ listing and you could sell for .
$825,900
2% more+ $16,518
With Zillow Showcase(estimated)
$842,418


