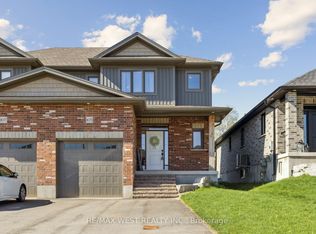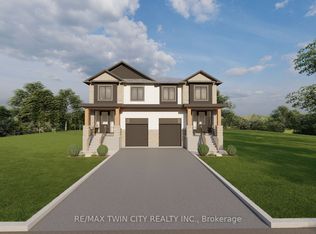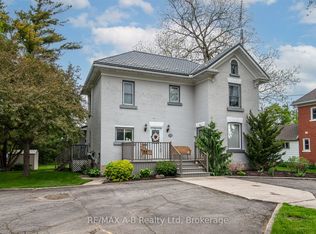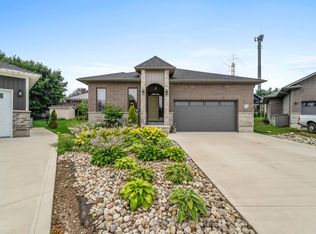Welcome to 139 Pugh Street A duplex offering flexibility, privacy, and strong investment potential. This property features a functional layout perfect for families or investors. The main unit includes 3 bedrooms and 3 bathrooms, with upscale touches like flat ceilings, a designer kitchen with an oversized island, dual vanity and glass shower in the ensuite, and a spacious walk-in closet. The lower unit offers 2 bedrooms and 1 bathroom, with its own separate entrance and mechanicalsideal for extended family, guests, or tenants. Backing onto forest, you'll enjoy rare backyard privacy in the growing community of Milverton. Compared to similar homes in nearby urban centres, 139 Pugh delivers unmatched space, style, and value. Live in one unit, rent both, or create a multi-generational setupthis home gives you options!
New construction
C$725,000
139 Pugh St, Perth East, ON N0K 1M0
5beds
4baths
Single Family Residence
Built in ----
3,810 Square Feet Lot
$-- Zestimate®
C$--/sqft
C$-- HOA
What's special
Functional layoutDesigner kitchenOversized islandDual vanityGlass showerSpacious walk-in closetBacking onto forest
- 92 days |
- 7 |
- 1 |
Zillow last checked: 8 hours ago
Listing updated: October 22, 2025 at 04:23pm
Listed by:
EXP REALTY
Source: TRREB,MLS®#: X12398345 Originating MLS®#: Toronto Regional Real Estate Board
Originating MLS®#: Toronto Regional Real Estate Board
Facts & features
Interior
Bedrooms & bathrooms
- Bedrooms: 5
- Bathrooms: 4
Bedroom
- Level: Basement
- Dimensions: 0.3 x 0.3
Bedroom
- Level: Basement
- Dimensions: 0.3 x 0.3
Bedroom
- Level: Second
- Dimensions: 2.84 x 2.74
Bathroom
- Level: Second
- Dimensions: 1 x 1
Bathroom
- Level: Basement
- Dimensions: 0.3 x 0.3
Kitchen
- Level: Basement
- Dimensions: 0.3 x 0.3
Heating
- Forced Air, Gas
Cooling
- Central Air
Appliances
- Included: Water Softener
Features
- ERV/HRV, Guest Accommodations, In-Law Capability, In-Law Suite
- Basement: Apartment,Separate Entrance
- Has fireplace: Yes
Interior area
- Living area range: 1500-2000 null
Property
Parking
- Total spaces: 5
- Parking features: Garage
- Has garage: Yes
Features
- Stories: 2
- Pool features: None
Lot
- Size: 3,810 Square Feet
- Features: Rectangular Lot
Details
- Parcel number: 530650491
- Other equipment: Air Exchanger
Construction
Type & style
- Home type: SingleFamily
- Property subtype: Single Family Residence
Materials
- Stone, Vinyl Siding
- Foundation: Poured Concrete
- Roof: Shingle
Condition
- New construction: Yes
Utilities & green energy
- Sewer: Sewer
Community & HOA
Location
- Region: Perth East
Financial & listing details
- Date on market: 9/11/2025
EXP REALTY
By pressing Contact Agent, you agree that the real estate professional identified above may call/text you about your search, which may involve use of automated means and pre-recorded/artificial voices. You don't need to consent as a condition of buying any property, goods, or services. Message/data rates may apply. You also agree to our Terms of Use. Zillow does not endorse any real estate professionals. We may share information about your recent and future site activity with your agent to help them understand what you're looking for in a home.
Price history
Price history
Price history is unavailable.
Public tax history
Public tax history
Tax history is unavailable.Climate risks
Neighborhood: N0K
Nearby schools
GreatSchools rating
No schools nearby
We couldn't find any schools near this home.
- Loading



