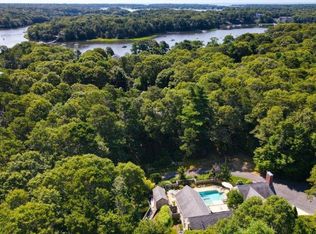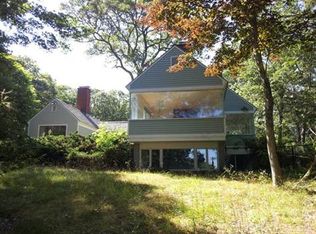Sold for $1,200,000 on 11/04/25
$1,200,000
139 Prince Ave, Barnstable, MA 02630
3beds
2,821sqft
Single Family Residence
Built in 1978
2.43 Acres Lot
$-- Zestimate®
$425/sqft
$-- Estimated rent
Home value
Not available
Estimated sales range
Not available
Not available
Zestimate® history
Loading...
Owner options
Explore your selling options
What's special
Perched above Prince Cove and the Marston's Mills River is this impeccably maintained custom home. Enjoy the cool ocean breezes of the summer as you and your friends relax in this amazing family compound. Built by Rogers & Marney, one of the areas finest builders, this 2.43 acre estate can be customized to meet the needs of your family for generations. With over 2,000 SF of living space on the primary level, there is over 800 SF of additional living space on the pool level. After walking your paddle board to the Prince's Cove marina, come back and take an outdoor shower or jump in the gas heated swimming pool. Worried about utilities? Don't be! Since the current owner purchased the included solar panels, they not only haven't had to pay an electric bill, they have a credit balance! Seldom do you get the chance to acquire almost 2 1/2 acres of land south of 28 where you can smell the salt air from your own backyard. All information believed to be accurate but Buyer to verify all.
Zillow last checked: 8 hours ago
Listing updated: November 05, 2025 at 08:20am
Listed by:
Debby Ward 508-420-2222,
Village Real Estate 508-420-2222
Bought with:
Bernard W. Klotz
Kinlin Grover Compass
Source: MLS PIN,MLS#: 73413448
Facts & features
Interior
Bedrooms & bathrooms
- Bedrooms: 3
- Bathrooms: 3
- Full bathrooms: 3
Heating
- Forced Air, Oil
Cooling
- Central Air
Features
- Basement: Full,Walk-Out Access,Interior Entry,Radon Remediation System
- Number of fireplaces: 1
Interior area
- Total structure area: 2,821
- Total interior livable area: 2,821 sqft
- Finished area above ground: 2,013
- Finished area below ground: 808
Property
Parking
- Total spaces: 5
- Parking features: Off Street, Paved
- Uncovered spaces: 5
Features
- Exterior features: Pool - Inground Heated, Outdoor Shower
- Has private pool: Yes
- Pool features: Pool - Inground Heated
Lot
- Size: 2.43 Acres
- Features: Sloped
Details
- Parcel number: M:076 L:037,2227945
- Zoning: R
Construction
Type & style
- Home type: SingleFamily
- Architectural style: Ranch
- Property subtype: Single Family Residence
Materials
- Foundation: Concrete Perimeter
- Roof: Shingle
Condition
- Year built: 1978
Utilities & green energy
- Sewer: Private Sewer
- Water: Public
Community & neighborhood
Location
- Region: Barnstable
Other
Other facts
- Road surface type: Paved
Price history
| Date | Event | Price |
|---|---|---|
| 11/4/2025 | Sold | $1,200,000-4%$425/sqft |
Source: MLS PIN #73413448 | ||
| 9/23/2025 | Contingent | $1,250,000$443/sqft |
Source: MLS PIN #73413448 | ||
| 8/4/2025 | Listed for sale | $1,250,000-13.8%$443/sqft |
Source: MLS PIN #73413448 | ||
| 8/3/2025 | Listing removed | $1,450,000$514/sqft |
Source: MLS PIN #73401884 | ||
| 7/9/2025 | Listed for sale | $1,450,000$514/sqft |
Source: MLS PIN #73401884 | ||
Public tax history
Tax history is unavailable.
Neighborhood: Marstons Mills
Nearby schools
GreatSchools rating
- 3/10Barnstable United Elementary SchoolGrades: 4-5Distance: 1.6 mi
- 4/10Barnstable High SchoolGrades: 8-12Distance: 4.8 mi
- 7/10West Villages Elementary SchoolGrades: K-3Distance: 1.7 mi

Get pre-qualified for a loan
At Zillow Home Loans, we can pre-qualify you in as little as 5 minutes with no impact to your credit score.An equal housing lender. NMLS #10287.

