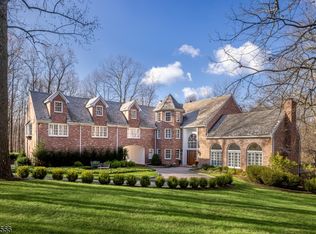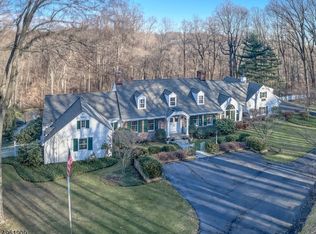Timeless Bernardsville Mountain Colonial Traditional elegance describes a classic Bernardsville Mountain Colonial surrounded by five acres of open, level and secluded privacy. Graciously appointed public and private spaces are filled with natural light, offering an ideal setting for fine living. Measuring over 4,200 square-feet, the open floor plan contains four bedrooms, three full baths and two powder rooms plus an attached three-car garage. Situated minutes from Bernardsville's vibrant downtown for shops, eateries and Midtown Direct trains, its location is also close to a network of local and interstate highways. This sublime property also has a Far Hills mailing address. Authentic center hall Colonial architecture begins in the graceful foyer featuring hardwood floors, a curved staircase and detailed millwork. Flanking this entry are formal living and dining rooms, each fitted with pocket doors, crown moldings, chair rails and hardwood floors. The living room's focal point is a wood-mantled fireplace, while French doors in the dining room reveal a private bluestone terrace. The home's second fireplace lends warmth to the wood paneled study, where a charming window seat overlooks tranquil views. The welcoming country kitchen is designed with a roomy center island, granite countertops, terra cotta-style tile floors, a custom tile backsplash and full complement of appliances. An adjoining bay windowed family room is centered by an oversized brick fireplace encased in wood paneling. A door opens to the screened porch, a cozy spot for casual gatherings. Completing this level are spacious mud room and powder rooms. Upstairs, the serene master suite includes a fireside bed chamber, walk-in closet, roomy sitting area and dual master baths. Three more sun-splashed bedrooms share an expansive full bath. The partially finished basement is another amenity in this exceptional residence. Bernardsville in Somerset County is renowned for its grand estate properties and proximity to outstanding public and private schools, recreation, cultural venues and world class golf and equestrian facilities. Commuters appreciate Bernardsville's easy access to Interstates 78, 287 and Newark Liberty International Airport.
This property is off market, which means it's not currently listed for sale or rent on Zillow. This may be different from what's available on other websites or public sources.

