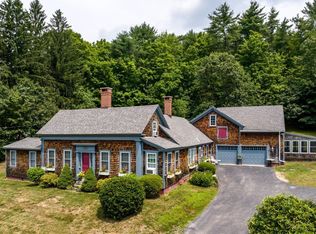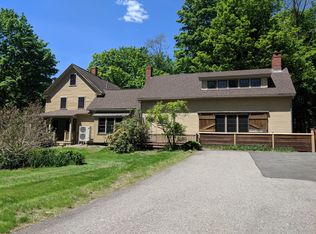Are you looking far single level living all renovated? Look no further. This home has been tastefully updated and upgraded. Gorgeous kitchen with quartz counter tops, subway tile back splash and stainless appliances opens to a spacious family room and over sized dining room with exposed beams and all new flooring. There are 3 bedrooms with new carpet and renovated full bathroom. Full walkout basement with high ceilings and daylight windows has great potential for additional space to finish or makes a great workshop or studio. 1 car under garage. Enjoy relaxing on the private back deck overlooking the backyard. Located on a .57 acre corner lot. New septic installed in 2014. Great location, only minutes to downtown Newfields, 101 and 95. Exeter School System.
This property is off market, which means it's not currently listed for sale or rent on Zillow. This may be different from what's available on other websites or public sources.

