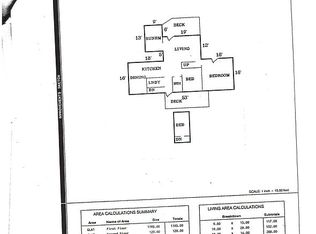Convenient location atop a knoll with a seasonal view of Spofford Lake. 3 bedrooms, 3 baths on 1.4 landscaped acres with prominent stonewalls. Sunroom with passive solar. Brick patio overlooking koi pond. Living room with natural woodwork and access to a lovely deck with mountain views. Layout affords a possible in law suite with separate entrance. 2 car garage with workshop. Close to Spofford Lake, Brattleboro and Keene.
This property is off market, which means it's not currently listed for sale or rent on Zillow. This may be different from what's available on other websites or public sources.

