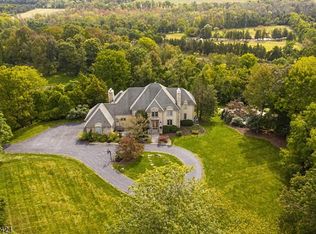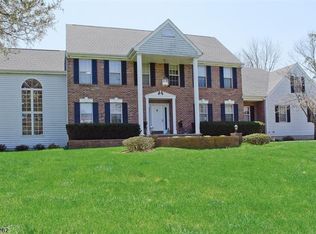Best home value in Sussex and Warren County!! Don't miss this estate at its new price 5 bedrooms, 7 bathroom, 2 laundry rooms, home office, and 6 car garage!! This home is absolutely stunning and a must see on a private 3+ acres. The stately kitchen has an oversized breakfast bar, 2 DW, 2 pantries, 8 burner stove, pot filler, insta hot and window seat that overlooks the private outdoor patio with outdoor kitchen. The master suite has a double sided gas fireplace, sitting room, 2 walk in closets and a large master bathroom suite. First floor home office. The living room has floor to ceiling fireplace with built in cabinetry on each side. The basement is framed and ready for your finishing touches.
This property is off market, which means it's not currently listed for sale or rent on Zillow. This may be different from what's available on other websites or public sources.

