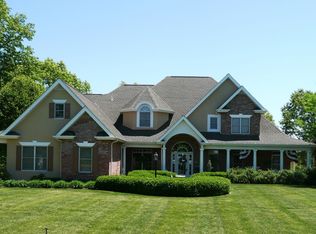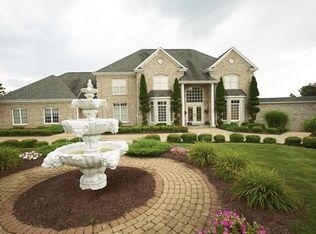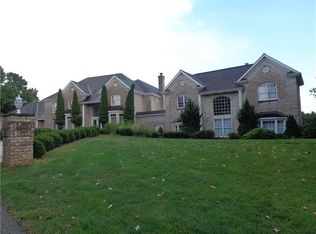Sold for $2,100,000
$2,100,000
139 Peppergrass Rd, Baden, PA 15005
5beds
7,754sqft
Single Family Residence
Built in 2002
3.14 Acres Lot
$2,104,800 Zestimate®
$271/sqft
$5,439 Estimated rent
Home value
$2,104,800
$1.96M - $2.25M
$5,439/mo
Zestimate® history
Loading...
Owner options
Explore your selling options
What's special
This magnificent estate is situated 3.14 acres of lush land & offers 5 beds/6 baths, & 2 three stall garages w/auto lift for the car enthusiast. The foyer w/curved staircase creates a dramatic entrance and leads to a loft area w/custom built-ins. The main floor features a well-appointed eat-in kitchen, classic dining room, parlor, great room, den showcasing beautiful woodwork. Access the custom stone patio from French doors in every room. The luxurious primary bedroom offers an enviable ensuite, & 2 custom walk-in closets. A MIL suite & 3 more bedrooms are found on the 2nd floor! With 6 fireplaces, you can cozy up anywhere. Rooftop deck offers breathtaking views. Indulge in the ultimate movie-watching experience in your own theatre. The game room features a pool table and full bar. Rejuvenate in the sauna or indulge in a steam shower after a gym workout. Elevator access on 3 floors! The spa house incl hot tub, full bath, kitchenette, & fireplace & abundance of storage on lower level.
Zillow last checked: 8 hours ago
Listing updated: June 03, 2025 at 11:31am
Listed by:
Deb Walton 724-776-2900,
COLDWELL BANKER REALTY
Bought with:
Nicholas Patten, RS376519
KELLER WILLIAMS REALTY
Source: WPMLS,MLS#: 1685720 Originating MLS: West Penn Multi-List
Originating MLS: West Penn Multi-List
Facts & features
Interior
Bedrooms & bathrooms
- Bedrooms: 5
- Bathrooms: 6
- Full bathrooms: 4
- 1/2 bathrooms: 2
Primary bedroom
- Level: Main
- Dimensions: 20x16
Bedroom 2
- Level: Upper
- Dimensions: 16x15
Bedroom 3
- Level: Upper
- Dimensions: 11x11
Bedroom 4
- Level: Upper
- Dimensions: 16x14
Bedroom 5
- Level: Upper
- Dimensions: 24x27
Bonus room
- Level: Upper
- Dimensions: 27x15
Den
- Level: Main
- Dimensions: 14x13
Dining room
- Level: Main
- Dimensions: 16x19
Entry foyer
- Level: Main
Family room
- Level: Main
- Dimensions: 21x20
Game room
- Level: Lower
- Dimensions: 15x24
Kitchen
- Level: Main
- Dimensions: 22x12
Living room
- Level: Main
- Dimensions: 16x23
Heating
- Forced Air, Gas
Cooling
- Central Air
Appliances
- Included: Some Gas Appliances, Dryer, Dishwasher, Disposal, Refrigerator, Stove, Washer
Features
- Central Vacuum, Elevator, Hot Tub/Spa, Kitchen Island, Window Treatments
- Flooring: Ceramic Tile, Hardwood
- Windows: Multi Pane, Window Treatments
- Basement: Finished,Walk-Up Access
- Number of fireplaces: 6
- Fireplace features: Gas
Interior area
- Total structure area: 7,754
- Total interior livable area: 7,754 sqft
Property
Parking
- Total spaces: 6
- Parking features: Attached, Built In, Garage, Garage Door Opener
- Has attached garage: Yes
Features
- Levels: Three Or More
- Stories: 3
- Pool features: None
- Has spa: Yes
- Spa features: Hot Tub
Lot
- Size: 3.14 Acres
- Dimensions: 406 x 587 x 491
Details
- Parcel number: 1996P00002000000
Construction
Type & style
- Home type: SingleFamily
- Architectural style: Three Story
- Property subtype: Single Family Residence
Materials
- Brick
- Roof: Slate
Condition
- Resale
- Year built: 2002
Details
- Warranty included: Yes
Utilities & green energy
- Sewer: Public Sewer
- Water: Public
Community & neighborhood
Security
- Security features: Security System
Location
- Region: Baden
- Subdivision: Timber Creek Farms
HOA & financial
HOA
- Has HOA: Yes
- HOA fee: $2,000 annually
Price history
| Date | Event | Price |
|---|---|---|
| 6/3/2025 | Sold | $2,100,000-12.5%$271/sqft |
Source: | ||
| 5/15/2025 | Pending sale | $2,400,000$310/sqft |
Source: | ||
| 5/7/2025 | Contingent | $2,400,000$310/sqft |
Source: | ||
| 1/22/2025 | Listed for sale | $2,400,000-4%$310/sqft |
Source: | ||
| 1/20/2025 | Listing removed | $2,500,000$322/sqft |
Source: | ||
Public tax history
| Year | Property taxes | Tax assessment |
|---|---|---|
| 2025 | $46,811 +6.1% | $1,704,600 |
| 2024 | $44,132 +447.4% | $1,704,600 |
| 2023 | $8,063 | $1,704,600 |
Find assessor info on the county website
Neighborhood: 15005
Nearby schools
GreatSchools rating
- 6/10Marshall El SchoolGrades: K-5Distance: 1.9 mi
- 7/10Marshall Middle SchoolGrades: 6-8Distance: 1.7 mi
- 9/10North Allegheny Senior High SchoolGrades: 9-12Distance: 5 mi
Schools provided by the listing agent
- District: North Allegheny
Source: WPMLS. This data may not be complete. We recommend contacting the local school district to confirm school assignments for this home.


