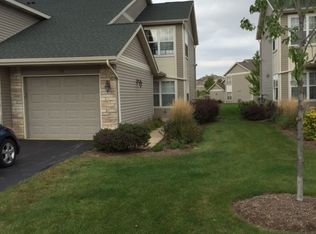UPDATED and SPECTACULAR! This spacious penthouse condo has been renovated a ton since 2020. New tasteful and durable hardwood laminate flooring covers the entry, dining/living room, kitchen and halls. Neutral fresh paint everywhere provides the "comfy cozy" feel with loads of natural light from the plentiful windows throughout! The gas fireplace has been refaced with a stunning slate facade and the kitchen is perfect for entertaining with abundant seating at the breakfast bar. Plus, the ship-lap bar wall, under cabinet lighting, new countertops and sink make this place feel like new. You won't be fighting for bathroom space with a private master bath and an updated full hall bath as well. Worried about storage? Check out the walk-in master closet and the laundry room with plenty of shelving and a Samsung washer/dryer set that stays. Enjoy coffee, tea or cocktails on the perfectly positioned balcony providing you both sun or shade on the maintenance-free decking. It's time to come home to this Sycamore condo located conveniently near a park, schools, downtown Sycamore, I-88, The Great Western Trail and more!
This property is off market, which means it's not currently listed for sale or rent on Zillow. This may be different from what's available on other websites or public sources.

