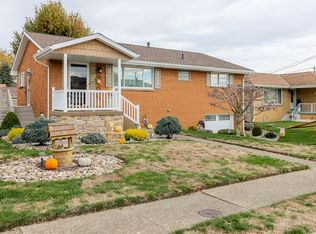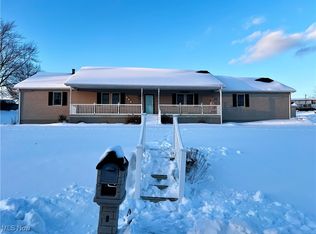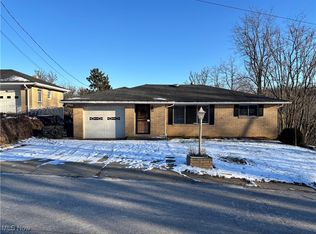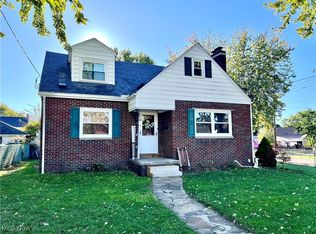Beautifully updated inside and out, this 3 bed, 3 bath home shines with both cosmetic and behind-the-scenes upgrades.The open chef’s kitchen features granite countertops, a center island, and an abundance of cabinetry. Each of the 3 bedrooms has a walk-in closet, the highlight of the master suite is the dual-head shower and expansive closet space. Major updates include new HVAC, electric, plumbing and subfloors throughout for peace of mind for years to come. The full-length covered front porch and the private back patio are perfect for outdoor relaxation. The 3-car attached and 2-car detached garages offer space for a workshop, home gym or extra storage. This stunning home truly has it all!
For sale
$292,500
139 Patterson Rd, Weirton, WV 26062
3beds
2,175sqft
Est.:
Single Family Residence
Built in 1957
9,583.2 Square Feet Lot
$-- Zestimate®
$134/sqft
$-- HOA
What's special
Dual-head showerPrivate back patioFull-length covered front porchGranite countertopsCenter islandAbundance of cabinetryWalk-in closet
- 110 days |
- 1,562 |
- 70 |
Zillow last checked: 8 hours ago
Listing updated: November 19, 2025 at 10:47am
Listing Provided by:
Erica Tamburin 304-242-2600 travisbroadwater@gmail.com,
RE/MAX Broadwater
Source: MLS Now,MLS#: 5164158 Originating MLS: Other/Unspecificed
Originating MLS: Other/Unspecificed
Tour with a local agent
Facts & features
Interior
Bedrooms & bathrooms
- Bedrooms: 3
- Bathrooms: 3
- Full bathrooms: 3
- Main level bathrooms: 1
Bedroom
- Level: Second
- Dimensions: 15 x 12
Bedroom
- Level: Second
- Dimensions: 12 x 13
Bedroom
- Level: Second
- Dimensions: 12.4 x 12
Bathroom
- Level: First
- Dimensions: 6 x 7
Bathroom
- Level: Second
- Dimensions: 7 x 8
Bathroom
- Level: Second
- Dimensions: 12 x 8
Dining room
- Level: First
- Dimensions: 18 x 11
Family room
- Level: First
- Dimensions: 12 x 11
Kitchen
- Level: First
- Dimensions: 16 x 11.4
Laundry
- Level: First
- Dimensions: 5.3 x 5.3
Living room
- Level: First
- Dimensions: 15 x 11.4
Heating
- Electric, Forced Air, Heat Pump
Cooling
- Central Air, Heat Pump
Features
- Has basement: No
- Has fireplace: No
Interior area
- Total structure area: 2,175
- Total interior livable area: 2,175 sqft
- Finished area above ground: 2,175
- Finished area below ground: 0
Video & virtual tour
Property
Parking
- Total spaces: 4
- Parking features: Concrete
- Garage spaces: 4
Features
- Levels: Two
- Stories: 2
Lot
- Size: 9,583.2 Square Feet
- Dimensions: 60 x 173
Details
- Parcel number: 0105 0000 0000
Construction
Type & style
- Home type: SingleFamily
- Architectural style: Traditional
- Property subtype: Single Family Residence
Materials
- Block, Vinyl Siding
- Roof: Shingle
Condition
- Year built: 1957
Utilities & green energy
- Sewer: Public Sewer
- Water: Public
Community & HOA
HOA
- Has HOA: No
Location
- Region: Weirton
Financial & listing details
- Price per square foot: $134/sqft
- Tax assessed value: $200,200
- Annual tax amount: $1,859
- Date on market: 10/13/2025
- Cumulative days on market: 393 days
Estimated market value
Not available
Estimated sales range
Not available
Not available
Price history
Price history
| Date | Event | Price |
|---|---|---|
| 10/13/2025 | Listed for sale | $292,500-2.5%$134/sqft |
Source: Wheeling BOR #139905 Report a problem | ||
| 10/9/2025 | Listing removed | $299,900$138/sqft |
Source: | ||
| 8/20/2025 | Price change | $299,900-6.3%$138/sqft |
Source: | ||
| 7/31/2025 | Price change | $320,000-1.5%$147/sqft |
Source: | ||
| 7/3/2025 | Price change | $325,000-6.1%$149/sqft |
Source: | ||
Public tax history
Public tax history
| Year | Property taxes | Tax assessment |
|---|---|---|
| 2025 | $3,815 +397.2% | $120,120 +377.8% |
| 2024 | $767 +23.2% | $25,140 -38.5% |
| 2023 | $623 -1.5% | $40,860 |
Find assessor info on the county website
BuyAbility℠ payment
Est. payment
$1,678/mo
Principal & interest
$1422
Property taxes
$154
Home insurance
$102
Climate risks
Neighborhood: 26062
Nearby schools
GreatSchools rating
- 7/10Weir Middle SchoolGrades: 5-8Distance: 0.8 mi
- 5/10Weir High SchoolGrades: 9-12Distance: 0.9 mi
Schools provided by the listing agent
- District: Hancock WVCSD
Source: MLS Now. This data may not be complete. We recommend contacting the local school district to confirm school assignments for this home.
- Loading
- Loading



