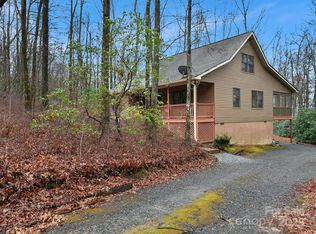Closed
$429,000
139 Panther Gap Rd, Brevard, NC 28712
2beds
2,373sqft
Single Family Residence
Built in 1987
1.19 Acres Lot
$482,600 Zestimate®
$181/sqft
$2,589 Estimated rent
Home value
$482,600
$454,000 - $516,000
$2,589/mo
Zestimate® history
Loading...
Owner options
Explore your selling options
What's special
If you are looking for peace and quiet, a mountain home nested in the ferns....this is the place for you! Minutes from Rosman and Brevard, National Forest, biking, shops and restaurants. Main floor has a cathedral ceiling, large wood burning stone fireplace and a split floor plan. The lower level is separate from the upper lever (no interior stairs connecting these levels) with its own private entrance making for an excellent retreat for guests, home office or entertainment room. Upgrades on lower-level includes: New Floors, Paint, Cabinets, Sink, Lighting and a Mini-Split HVAC. Other upgrades to the property: Gas Tankless Hot Water Heater, Screened Porch on Lower Level, Radon Mitigation System and Aeroshield Insulation and Removal of the Popcorn Ceiling on Main Level.
Zillow last checked: 8 hours ago
Listing updated: October 20, 2023 at 09:38am
Listing Provided by:
Heather Scott hscottrealestate@gmail.com,
H Scott & Associates
Bought with:
Sandra Purcell
Sandra Purcell & Associates
Jeremy Purcell
Sandra Purcell & Associates
Source: Canopy MLS as distributed by MLS GRID,MLS#: 3940037
Facts & features
Interior
Bedrooms & bathrooms
- Bedrooms: 2
- Bathrooms: 3
- Full bathrooms: 3
- Main level bedrooms: 2
Primary bedroom
- Level: Main
Primary bedroom
- Level: Main
Bedroom s
- Level: Main
Bedroom s
- Level: Main
Bathroom full
- Level: Main
Bathroom full
- Level: Main
Bathroom full
- Level: Basement
Bathroom full
- Level: Main
Bathroom full
- Level: Main
Bathroom full
- Level: Basement
Bar entertainment
- Level: Basement
Bar entertainment
- Level: Basement
Dining area
- Level: Main
Dining area
- Level: Basement
Dining area
- Level: Main
Dining area
- Level: Basement
Kitchen
- Features: Cathedral Ceiling(s)
- Level: Main
Kitchen
- Level: Main
Laundry
- Level: Main
Laundry
- Level: Main
Living room
- Level: Main
Living room
- Features: Wet Bar
- Level: Basement
Living room
- Level: Main
Living room
- Level: Basement
Study
- Level: Basement
Study
- Level: Basement
Utility room
- Level: Basement
Utility room
- Level: Basement
Heating
- Central, Forced Air, Propane
Cooling
- Central Air, Ductless
Appliances
- Included: Dishwasher, Gas Oven, Gas Range, Microwave, Propane Water Heater, Refrigerator, Tankless Water Heater, Trash Compactor
- Laundry: Electric Dryer Hookup, Laundry Room, Main Level, Sink, Washer Hookup
Features
- Total Primary Heated Living Area: 1540
- Flooring: Laminate, Tile, Wood
- Doors: Sliding Doors
- Windows: Skylight(s)
- Basement: Finished,Walk-Out Access
- Fireplace features: Family Room, Wood Burning
Interior area
- Total structure area: 2,373
- Total interior livable area: 2,373 sqft
- Finished area above ground: 1,540
- Finished area below ground: 0
Property
Parking
- Total spaces: 5
- Parking features: Attached Garage, Parking Space(s)
- Attached garage spaces: 2
- Uncovered spaces: 3
- Details: (Parking Spaces: 3)
Features
- Levels: One
- Stories: 1
- Patio & porch: Covered, Deck, Front Porch, Rear Porch, Screened, Wrap Around
Lot
- Size: 1.19 Acres
- Features: Private, Sloped, Wooded
Details
- Parcel number: 8551280627000
- Zoning: None
- Special conditions: Standard
- Other equipment: Fuel Tank(s)
Construction
Type & style
- Home type: SingleFamily
- Architectural style: Traditional
- Property subtype: Single Family Residence
Materials
- Wood
- Foundation: Permanent, Slab
- Roof: Shingle
Condition
- New construction: No
- Year built: 1987
Utilities & green energy
- Sewer: Septic Installed
- Water: Community Well
- Utilities for property: Electricity Connected, Propane
Community & neighborhood
Location
- Region: Brevard
- Subdivision: Ridge Haven
HOA & financial
HOA
- Has HOA: Yes
- HOA fee: $360 annually
- Association name: Tom Osterhaus
- Association phone: 828-577-4385
Other
Other facts
- Road surface type: Gravel, Paved
Price history
| Date | Event | Price |
|---|---|---|
| 10/16/2023 | Sold | $429,000-7.7%$181/sqft |
Source: | ||
| 8/28/2023 | Price change | $465,000-2.1%$196/sqft |
Source: | ||
| 7/1/2023 | Price change | $475,000-4.8%$200/sqft |
Source: | ||
| 6/8/2023 | Price change | $499,000-2.9%$210/sqft |
Source: | ||
| 5/25/2023 | Price change | $514,000-2.8%$217/sqft |
Source: | ||
Public tax history
| Year | Property taxes | Tax assessment |
|---|---|---|
| 2024 | $2,349 | $356,860 |
| 2023 | $2,349 | $356,860 |
| 2022 | $2,349 +116.6% | $356,860 +61.2% |
Find assessor info on the county website
Neighborhood: 28712
Nearby schools
GreatSchools rating
- 6/10Rosman ElementaryGrades: PK-5Distance: 2.2 mi
- 8/10Rosman MiddleGrades: 6-8Distance: 2.3 mi
- 7/10Rosman HighGrades: 9-12Distance: 2.3 mi
Schools provided by the listing agent
- Elementary: Rosman
- Middle: Rosman
- High: Rosman
Source: Canopy MLS as distributed by MLS GRID. This data may not be complete. We recommend contacting the local school district to confirm school assignments for this home.
Get pre-qualified for a loan
At Zillow Home Loans, we can pre-qualify you in as little as 5 minutes with no impact to your credit score.An equal housing lender. NMLS #10287.
