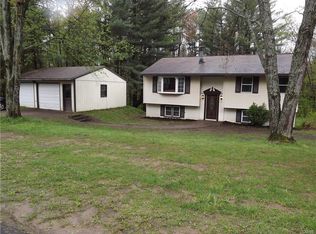Closed
$275,000
139 Pangborn Rd, Central Square, NY 13036
4beds
2,040sqft
Single Family Residence
Built in 1964
1.25 Acres Lot
$308,400 Zestimate®
$135/sqft
$2,428 Estimated rent
Home value
$308,400
$207,000 - $460,000
$2,428/mo
Zestimate® history
Loading...
Owner options
Explore your selling options
What's special
Welcome HOME! If you are looking for some space & privacy, this may be the perfect fit . This raised-ranch style home offers more than 2,000 finished square feet (2,044 per appraisal in 2023), a detached 2.5-car garage & more than an acre of land (1.37 per survey). Plenty of woods surrounding the home offer a nice buffer as well. Enjoy the yard from your two-tiered deck, accessed from the grounds or through your new sliding glass door off the freshly (2024) remodeled kitchen. The kitchen is absolutely stunning w/brand-new SS appliances, tiled floor, granite counters, new cabinets, new windows & new fixtures. There are 4 spacious bedrooms with 2 on each level. There are also two living areas, one on each level - great layout for having separate spaces or room to escape. The lower level living area walks out at grade through sliding glass door. New flooring within the last year in just about the entire home. Brand new MELO Roof w/transferrable warranty & new gutters, new soffits & new fascia wrap, too! New Central Air w/transferrable warranty. Water heater replaced in 2019. Public water. Less than 20 minutes to Micron. Showings start 6/7 @8:00AM.
Zillow last checked: 8 hours ago
Listing updated: September 12, 2024 at 09:29am
Listed by:
James Burnham 315-622-0161,
Coldwell Banker Prime Prop,Inc
Bought with:
Laurie Butler, 10401239901
TJMG Properties, LLC
Source: NYSAMLSs,MLS#: S1543006 Originating MLS: Syracuse
Originating MLS: Syracuse
Facts & features
Interior
Bedrooms & bathrooms
- Bedrooms: 4
- Bathrooms: 2
- Full bathrooms: 1
- 1/2 bathrooms: 1
- Main level bathrooms: 1
- Main level bedrooms: 2
Heating
- Propane, Forced Air
Cooling
- Central Air
Appliances
- Included: Dryer, Dishwasher, Electric Oven, Electric Range, Electric Water Heater, Microwave, Refrigerator, Washer
Features
- Ceiling Fan(s), Eat-in Kitchen, Sliding Glass Door(s), Natural Woodwork
- Flooring: Carpet, Tile, Varies
- Doors: Sliding Doors
- Basement: Finished,Walk-Out Access
- Has fireplace: No
Interior area
- Total structure area: 2,040
- Total interior livable area: 2,040 sqft
Property
Parking
- Total spaces: 2.5
- Parking features: Detached, Garage, Driveway
- Garage spaces: 2.5
Features
- Patio & porch: Deck
- Exterior features: Dirt Driveway, Deck
Lot
- Size: 1.25 Acres
- Dimensions: 200 x 300
Details
- Parcel number: 35328924100000020162000000
- Special conditions: Standard
Construction
Type & style
- Home type: SingleFamily
- Architectural style: Raised Ranch
- Property subtype: Single Family Residence
Materials
- Vinyl Siding
- Foundation: Block
Condition
- Resale
- Year built: 1964
Utilities & green energy
- Sewer: Septic Tank
- Water: Connected, Public
- Utilities for property: Cable Available, High Speed Internet Available, Water Connected
Community & neighborhood
Location
- Region: Central Square
- Subdivision: 13th Township/Scribas Pat
Other
Other facts
- Listing terms: Cash,Conventional,FHA,USDA Loan,VA Loan
Price history
| Date | Event | Price |
|---|---|---|
| 9/6/2024 | Sold | $275,000+10%$135/sqft |
Source: | ||
| 6/24/2024 | Pending sale | $250,000$123/sqft |
Source: | ||
| 6/5/2024 | Listed for sale | $250,000+123.2%$123/sqft |
Source: | ||
| 12/15/2017 | Sold | $112,000$55/sqft |
Source: | ||
Public tax history
Tax history is unavailable.
Neighborhood: 13036
Nearby schools
GreatSchools rating
- 5/10Hastings Mallory Elementary SchoolGrades: PK-5Distance: 1.4 mi
- 4/10Central Square Middle SchoolGrades: 6-8Distance: 5 mi
- 5/10Paul V Moore High SchoolGrades: 9-12Distance: 3.3 mi
Schools provided by the listing agent
- Middle: Central Square Middle
- High: Paul V Moore High
- District: Central Square
Source: NYSAMLSs. This data may not be complete. We recommend contacting the local school district to confirm school assignments for this home.
