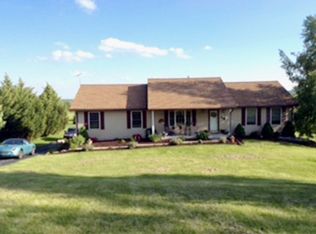This is the one you've been waiting for! Lucky New Owners....Bring your horses and all your toys to this beautiful farmette boasting country charm inside and out. This property is resting on a sweet level 2.25 acres with stunning views of the countryside and is offering a 4 bedroom, 3 bath Colonial home with 2 car attached garage, welcoming covered front porch with many upgrades and plenty of space for your family and guests. Imagine the easy entertaining in the custom recently updated kitchen with hard surface counters, an island, hardwood floors, huge pantry, new stainless steel appliances and more, a spacious family room and a huge 15 X 30 deck built in 2018 with breathtaking views. 1st floor laundry, a den and full bath. 2nd floor offers a spacious Master bedroom including a walk in closet and bath that offers a beautiful updated tile walk in shower and a separate Jacuzzi tub. 3 more bedrooms and a full bath. The 40 X 28 attic offers more space to finish as well. A full walkout lower level is ready to finish as you desire. New roof in 2017. The custom 40 X 60 garage offers heat and electric and a half bath. Perfect for your repair/detail or hobby shop or just to store all your toys! Sweet bonus is the full upper level ready to be finished to perhaps in law quarters, office or apartment.The 20 X 16 barn has 2 stalls, a loft and electric. Ready for your horses!Don't miss this rare opportunity, call to see this today!
This property is off market, which means it's not currently listed for sale or rent on Zillow. This may be different from what's available on other websites or public sources.
