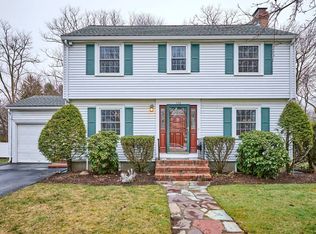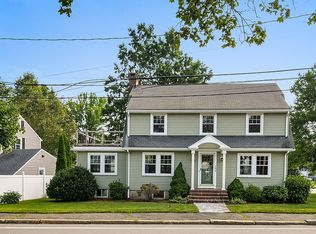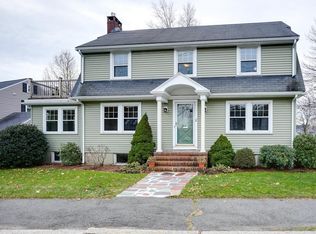LOVE at first sight! This inviting turnkey Belmont colonial in coveted Winnbrook neighborhood will please the most discerning buyer. Dreamy kitchen w/ large center island offers custom cabinetry, granite counters & stainless appliances. Spacious pantry w/custom shelving & extra counter space perfect for a coffee bar or storage of larger items. Kitchen opens to sunny & bright dining area. Front to back living room has gleaming hardwood & wood burning fireplace with decorative mantle.Spacious master on the 2nd FL w/ double closets! Two addt'l sunny bedrooms all w/hardwood. Perfect play room, gym or office in lower level. Grab a book & relax in the sun room or invite your friends over for a BBQ & party on the deck! Fabulous flat back yard with privacy fencing. Just over a mile to town center! Commuter's dream location, minutes to Alewife Station. Many updates including windows, 200 amp elec.,roof, central air, chimney liner, water heater . Offers due by 8/17 2pm.
This property is off market, which means it's not currently listed for sale or rent on Zillow. This may be different from what's available on other websites or public sources.


