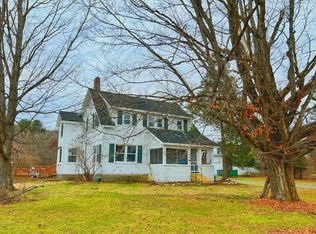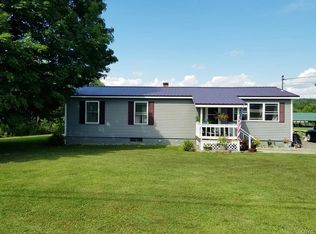Closed
$262,000
139 Old State Rd, Poland, NY 13431
3beds
2,166sqft
Single Family Residence
Built in 1800
1.1 Acres Lot
$273,000 Zestimate®
$121/sqft
$2,066 Estimated rent
Home value
$273,000
$254,000 - $292,000
$2,066/mo
Zestimate® history
Loading...
Owner options
Explore your selling options
What's special
Welcome to a truly enchanting property that seamlessly blends natural beauty with modern amenities!
This home really maximizes every inch of the 1.10 acres of land. Upon pulling up the long drive, you'll notice the over sized paved parking available with convenient turnaround portion. Extensive and curated perennial gardens showcase the love and care invested in every inch of the land and present a myriad of color during the 3 seasons. A fenced in-ground pool invites you to relax and unwind and offers plenty of finished surrounding surfaces allowing for a variety of seating arrangements. A benefit, normally only offered on large parcels of land, a picturesque pond with a viewing gazebo and dock creates a serene oasis for your enjoyment. The property also boasts a custom chicken coop, a newer storage building, and a detached pole barn/garage, providing ample space for storage, hobbies, or potential conversion. This property is a rare gem that maximizes every square foot of land. Whether you seek a peaceful retreat or an entertainer's paradise, this residence offers the best of both worlds. Don't miss the opportunity to make this meticulously cared-for property your own!
Zillow last checked: 8 hours ago
Listing updated: March 19, 2024 at 04:01pm
Listed by:
Robin Mongeau 315-868-6719,
River Hills Properties LLC Barn
Bought with:
Doreen Engelhart, 10401284886
Century 21 One Realty Partners
Source: NYSAMLSs,MLS#: S1514766 Originating MLS: Mohawk Valley
Originating MLS: Mohawk Valley
Facts & features
Interior
Bedrooms & bathrooms
- Bedrooms: 3
- Bathrooms: 2
- Full bathrooms: 2
- Main level bathrooms: 2
- Main level bedrooms: 1
Heating
- Oil, Forced Air
Appliances
- Included: Dryer, Dishwasher, Electric Water Heater, Gas Oven, Gas Range, Refrigerator, Washer, Water Softener Owned
- Laundry: Main Level
Features
- Breakfast Bar, Separate/Formal Living Room, Country Kitchen, Quartz Counters, Storage, Bedroom on Main Level, Main Level Primary, Workshop
- Flooring: Varies, Vinyl
- Windows: Thermal Windows
- Basement: Partial
- Number of fireplaces: 1
Interior area
- Total structure area: 2,166
- Total interior livable area: 2,166 sqft
Property
Parking
- Total spaces: 4
- Parking features: Detached, Garage
- Garage spaces: 4
Features
- Levels: Two
- Stories: 2
- Exterior features: Blacktop Driveway, Pool, Private Yard, See Remarks
- Pool features: In Ground
Lot
- Size: 1.10 Acres
- Dimensions: 286 x 256
- Features: Rural Lot
Details
- Additional structures: Poultry Coop, Shed(s), Storage
- Parcel number: 21388909400100020153000000
- Special conditions: Standard
Construction
Type & style
- Home type: SingleFamily
- Architectural style: Colonial
- Property subtype: Single Family Residence
Materials
- Composite Siding
- Foundation: Stone
- Roof: Metal
Condition
- Resale
- Year built: 1800
Utilities & green energy
- Electric: Circuit Breakers
- Sewer: Septic Tank
- Water: Connected, Public
- Utilities for property: Cable Available, High Speed Internet Available, Water Connected
Green energy
- Energy efficient items: Appliances, HVAC, Lighting, Windows
Community & neighborhood
Location
- Region: Poland
Other
Other facts
- Listing terms: Cash,Conventional,FHA,VA Loan
Price history
| Date | Event | Price |
|---|---|---|
| 3/12/2024 | Sold | $262,000+4.8%$121/sqft |
Source: | ||
| 2/14/2024 | Pending sale | $249,900$115/sqft |
Source: | ||
| 12/28/2023 | Listed for sale | $249,900+155%$115/sqft |
Source: | ||
| 10/24/2007 | Sold | $98,000-2%$45/sqft |
Source: Public Record | ||
| 3/17/2005 | Sold | $100,000$46/sqft |
Source: Public Record | ||
Public tax history
| Year | Property taxes | Tax assessment |
|---|---|---|
| 2024 | -- | $103,000 |
| 2023 | -- | $103,000 |
| 2022 | -- | $103,000 |
Find assessor info on the county website
Neighborhood: 13431
Nearby schools
GreatSchools rating
- 7/10West Canada Valley Elementary SchoolGrades: K-6Distance: 0.8 mi
- 5/10West Canada Valley Junior Senior High SchoolGrades: 7-12Distance: 0.8 mi
Schools provided by the listing agent
- District: West Canada Valley
Source: NYSAMLSs. This data may not be complete. We recommend contacting the local school district to confirm school assignments for this home.

