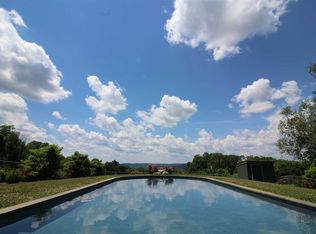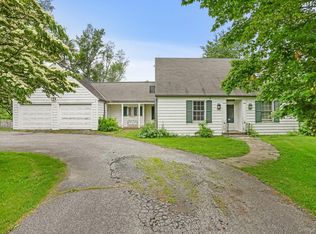Sold for $900,000
$900,000
139 Old Quaker Hill Road, Pawling, NY 12564
3beds
2,538sqft
Single Family Residence, Residential
Built in 1965
4.08 Acres Lot
$951,100 Zestimate®
$355/sqft
$3,543 Estimated rent
Home value
$951,100
$875,000 - $1.04M
$3,543/mo
Zestimate® history
Loading...
Owner options
Explore your selling options
What's special
First time on market in 44 years, this 4.08 acre magical property on Quaker Hill has been fully renovated. One won't believe the charm, character, interest & detail that has been added. Wall to wall bookshelves in the primary suite, w/a large wic, a bathroom w/shower & pocket doors, floor to ceiling windows to absorb the outdoors & guest cottage w/deck & patio nestled in a Birch grove. The LR has built in bookshelves, a fplc w/new liner & custom mosaic hearth, antique beams, chestnut floors, a French dr. to the patio w/awnings facing west for sunsets; the spacious DR opens to the eat in kitchen, office & 2nd full bath w/soaker tub & mosaic tile. The kitchen has deep custom built cabinets w/1930's handles, & a washer/dryer. The office w/2 desks & built in cabinets has lovely views of the gardens. The Florida room has bluestone flrs, high ceilings, electric skylights & a wall of French drs. to the hidden garden. The heated spa, arbors, fern gardens & workshop complete this mini estate! Additional Information: Amenities:Dressing Area,Soaking Tub,Stall Shower,Storage,HeatingFuel:Oil Above Ground,ParkingFeatures:1 Car Attached,
Zillow last checked: 8 hours ago
Listing updated: May 09, 2025 at 09:05am
Listed by:
Gillian J Stewart 845-656-4449,
Gillian Stewart Real Estate 845-855-5092,
Andrew Stewart 646-294-4830,
Gillian Stewart Real Estate
Bought with:
Oliver L. Brown, 10301217195
Houlihan Lawrence Inc.
Jessica Brasseur, 10301223222
Houlihan Lawrence Inc.
Source: OneKey® MLS,MLS#: H6329227
Facts & features
Interior
Bedrooms & bathrooms
- Bedrooms: 3
- Bathrooms: 2
- Full bathrooms: 2
Primary bedroom
- Description: Full bathroom en suite, built in bookshelves, wic,
- Level: First
Bedroom 1
- Description: bay window w/window seat, painted floors,high ceilings,
- Level: First
Bathroom 1
- Description: En suite, wic, walk in shower, glass tiles, honed granite shower stall
- Level: First
Bathroom 2
- Description: 2nd full bath, soaker tub, glass mosaic tile, pocket drs.s, linen
- Level: First
Bonus room
- Description: Guest cottage w/kitchenette, deck, patio, high ceilings
- Level: First
Bonus room
- Description: Shed for workshop, storage
- Level: First
Dining room
- Description: high ceilings, electric skylights, heart of pine flrs
- Level: First
Family room
- Description: Stone flrs., electric skylights, high ceilings, wall of windows, French drs.
- Level: First
Kitchen
- Description: deep cabinets, washer & dryer, 1930's kitchen handles
- Level: First
Living room
- Description: Chestnut floors, wood burning fplc., French door to patio
- Level: First
Office
- Description: Built in cabinets, 2 desk spaces
- Level: First
Heating
- Oil, Forced Air
Cooling
- Central Air
Appliances
- Included: Stainless Steel Appliance(s), Electric Water Heater, Dishwasher, Dryer, Refrigerator, Washer
Features
- Built-in Features, Master Downstairs, First Floor Bedroom, First Floor Full Bath, Chefs Kitchen, Eat-in Kitchen, Formal Dining, Entrance Foyer, Granite Counters, High Speed Internet, Primary Bathroom, Open Kitchen, Original Details
- Flooring: Hardwood
- Windows: Double Pane Windows, Floor to Ceiling Windows, Oversized Windows, Skylight(s)
- Basement: Bilco Door(s),Full,Unfinished
- Attic: None
- Number of fireplaces: 1
Interior area
- Total structure area: 2,538
- Total interior livable area: 2,538 sqft
Property
Parking
- Total spaces: 1
- Parking features: Attached, Driveway, Garage Door Opener
- Has uncovered spaces: Yes
Features
- Levels: One
- Stories: 1
- Patio & porch: Deck, Patio, Terrace
- Exterior features: Awning(s)
Lot
- Size: 4.08 Acres
- Features: Near Public Transit, Near School, Near Shops, Views
Details
- Additional structures: Workshop
- Parcel number: 1340897156004643470000
- Horses can be raised: Yes
Construction
Type & style
- Home type: SingleFamily
- Architectural style: Ranch,Cottage
- Property subtype: Single Family Residence, Residential
Condition
- Year built: 1965
Utilities & green energy
- Sewer: Septic Tank
- Utilities for property: Trash Collection Private
Community & neighborhood
Security
- Security features: Security System
Location
- Region: Pawling
Other
Other facts
- Listing agreement: Exclusive Right To Sell
Price history
| Date | Event | Price |
|---|---|---|
| 5/9/2025 | Sold | $900,000-2.7%$355/sqft |
Source: | ||
| 4/9/2025 | Pending sale | $925,000$364/sqft |
Source: | ||
| 1/10/2025 | Price change | $925,000-5.1%$364/sqft |
Source: | ||
| 9/24/2024 | Listed for sale | $975,000$384/sqft |
Source: | ||
Public tax history
| Year | Property taxes | Tax assessment |
|---|---|---|
| 2024 | -- | $235,600 |
| 2023 | -- | $235,600 |
| 2022 | -- | $235,600 |
Find assessor info on the county website
Neighborhood: 12564
Nearby schools
GreatSchools rating
- 6/10Pawling Elementary SchoolGrades: PK-4Distance: 2.9 mi
- 6/10Pawling Middle SchoolGrades: 5-8Distance: 3.2 mi
- 8/10Pawling High SchoolGrades: 9-12Distance: 3 mi
Schools provided by the listing agent
- Elementary: Pawling Elementary School
- Middle: Pawling Middle School
- High: Pawling High School
Source: OneKey® MLS. This data may not be complete. We recommend contacting the local school district to confirm school assignments for this home.

