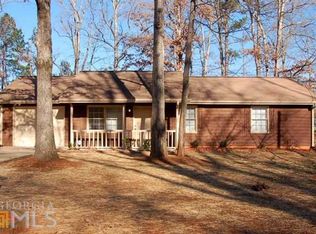Closed
$245,000
139 Old Mill Trl SW, Conyers, GA 30094
3beds
1,928sqft
Single Family Residence, Residential
Built in 1980
10,018.8 Square Feet Lot
$241,500 Zestimate®
$127/sqft
$1,837 Estimated rent
Home value
$241,500
$200,000 - $290,000
$1,837/mo
Zestimate® history
Loading...
Owner options
Explore your selling options
What's special
Welcome to 139 Old Mill Trl SW, a beautifully maintained residence in the desirable community of Conyers, GA. This charming home features 3 bedrooms and 2 bathrooms, offering a spacious layout this property provides an ideal setting for relaxation and entertaining.As you enter, you’ll be welcomed by a bright and open living area that seamlessly connects to the dining space, perfect for family gatherings. The updated kitchen is a highlight, featuring modern appliances, granite countertops, and ample cabinet space, making it a joy for culinary enthusiasts. The master suite serves as a tranquil retreat, complete with an ensuite bathroom and generous closet space.One of the standout features of this home is the inviting sunroom, which provides additional living space and an abundance of natural light, perfect for enjoying your morning coffee or unwinding in the evening. Step outside to discover a spacious backyard oasis, complete with a patio area ideal for outdoor dining and entertaining. The lush landscaping creates a serene atmosphere, making it perfect for family activities or quiet evenings under the stars.Located in a friendly neighborhood, this home is just minutes away from local parks, shopping, and dining options. With easy access to major highways, commuting to surrounding areas is simple and convenient.Don’t miss the opportunity to make this wonderful property your new home. Schedule a showing today
Zillow last checked: 8 hours ago
Listing updated: August 21, 2025 at 10:58pm
Listing Provided by:
Kerry Kretchmer,
Mainstay Brokerage LLC
Bought with:
Cynthia Rich, 315783
RE/MAX Tru
Source: FMLS GA,MLS#: 7467648
Facts & features
Interior
Bedrooms & bathrooms
- Bedrooms: 3
- Bathrooms: 3
- Full bathrooms: 2
- 1/2 bathrooms: 1
Primary bedroom
- Level: Upper
- Area: 176.38 Square Feet
- Dimensions: 13'10x12'9
Bedroom
- Level: Lower
- Area: 160.31 Square Feet
- Dimensions: 14'3x11'3
Bedroom
- Level: Lower
- Area: 160 Square Feet
- Dimensions: 20x8x10'7
Bedroom
- Level: Upper
- Area: 100.69 Square Feet
- Dimensions: 10'5x9'8
Primary bathroom
- Level: Upper
Bathroom
- Level: Upper
Bathroom
- Level: Lower
Heating
- Central, Natural Gas
Cooling
- Ceiling Fan(s), Central Air
Appliances
- Included: Dishwasher, Electric Cooktop, Electric Range, Microwave, Refrigerator
- Laundry: Laundry Room
Features
- Entrance Foyer, Walk-In Closet(s), Other
- Flooring: Carpet, Laminate
- Windows: Shutters
- Basement: None
- Number of fireplaces: 1
- Fireplace features: Decorative, Great Room
- Common walls with other units/homes: No Common Walls
Interior area
- Total structure area: 1,928
- Total interior livable area: 1,928 sqft
Property
Parking
- Total spaces: 2
- Parking features: Attached, Driveway, Garage
- Attached garage spaces: 2
- Has uncovered spaces: Yes
Accessibility
- Accessibility features: None
Features
- Levels: Two
- Stories: 2
- Patio & porch: Front Porch, Screened
- Exterior features: Rain Gutters
- Pool features: None
- Spa features: None
- Fencing: None
- Has view: Yes
- View description: Neighborhood, Trees/Woods
- Waterfront features: None
- Body of water: None
Lot
- Size: 10,018 sqft
- Dimensions: 125 x 80
- Features: Back Yard, Other
Details
- Additional structures: None
- Parcel number: 0290020047
- Other equipment: None
- Horse amenities: None
Construction
Type & style
- Home type: SingleFamily
- Architectural style: Traditional
- Property subtype: Single Family Residence, Residential
Materials
- Brick, Vinyl Siding
- Foundation: Block, Brick/Mortar
- Roof: Composition
Condition
- Resale
- New construction: No
- Year built: 1980
Utilities & green energy
- Electric: 110 Volts, 220 Volts
- Sewer: Public Sewer
- Water: Public
- Utilities for property: Cable Available, Electricity Available, Phone Available, Sewer Available, Underground Utilities, Water Available
Green energy
- Energy efficient items: None
- Energy generation: None
Community & neighborhood
Security
- Security features: Fire Alarm
Community
- Community features: None
Location
- Region: Conyers
- Subdivision: Old Mill
Other
Other facts
- Listing terms: Cash,Conventional
- Road surface type: Asphalt
Price history
| Date | Event | Price |
|---|---|---|
| 8/18/2025 | Sold | $245,000+2.1%$127/sqft |
Source: | ||
| 6/25/2025 | Pending sale | $240,000$124/sqft |
Source: | ||
| 5/28/2025 | Price change | $240,000-7.7%$124/sqft |
Source: | ||
| 4/11/2025 | Price change | $260,000-3.7%$135/sqft |
Source: | ||
| 1/21/2025 | Listed for sale | $270,000$140/sqft |
Source: | ||
Public tax history
| Year | Property taxes | Tax assessment |
|---|---|---|
| 2024 | $3,861 +17.2% | $96,840 +17.9% |
| 2023 | $3,293 +27.4% | $82,160 +32% |
| 2022 | $2,584 +23.2% | $62,240 +32.9% |
Find assessor info on the county website
Neighborhood: 30094
Nearby schools
GreatSchools rating
- 6/10Sims Elementary SchoolGrades: PK-5Distance: 0.3 mi
- 6/10Edwards Middle SchoolGrades: 6-8Distance: 0.5 mi
- 5/10Heritage High SchoolGrades: 9-12Distance: 0.2 mi
Schools provided by the listing agent
- Elementary: Sims
- Middle: Edwards
- High: Heritage - Rockdale
Source: FMLS GA. This data may not be complete. We recommend contacting the local school district to confirm school assignments for this home.
Get a cash offer in 3 minutes
Find out how much your home could sell for in as little as 3 minutes with a no-obligation cash offer.
Estimated market value
$241,500
Get a cash offer in 3 minutes
Find out how much your home could sell for in as little as 3 minutes with a no-obligation cash offer.
Estimated market value
$241,500
