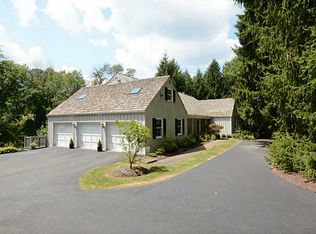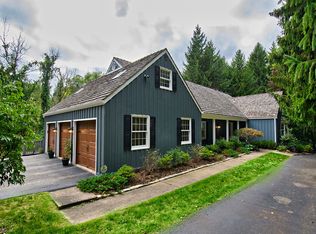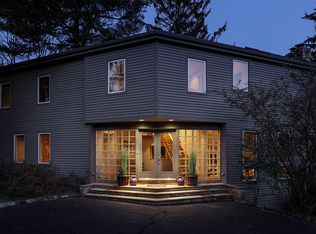Welcome to a Coveted Fox Chapel Location surrounded by Privacy right next to Nature & Dog Trails! This 5 Bedroom Brick Colonial Home is situated on 2.7 acres of mostly cleared land. New & Expansive Back Deck to take in the Sunset & Perfect for Entertaining! Offering an inviting flow with Hardwood Floors, Natural light, 2 Fireplaces, Wood Beamed Ceiling & Wet Bar in Family Room. The Eat-in Kitchen offers Granite Countertops, Light & Bright Cabinetry & Sweeping views of nature surrounding the Home. 1st floor dedicated office with it's own entrance, Mud room, 2 Car Attached Garage. Finished Lower level with New Flooring, Laundry Room, Plenty of Storage, In-law suite w/ it's own Entrance & Updated Bath w/ Walk-in Shower. 2nd Floor Owner’s Suite with Gorgeous Views, Abundance of Closet Space & Updated Bath w/ Walk-in Shower. Updated Hall Bath w/ Dual Sinks & Tub/Shower. 5 Minutes to Fairview elementary. 15 Minutes to Lawrenceville & Around the corner from Brick & Barrel & Beechwood Farms!
This property is off market, which means it's not currently listed for sale or rent on Zillow. This may be different from what's available on other websites or public sources.



