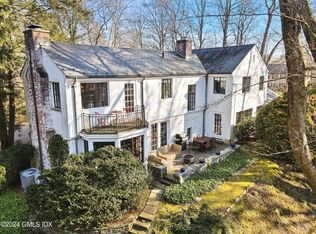Ellen Mosher exclusively present this this classic stone and shingle home tucked privately on coveted road near town, that has just had a fabulous renovation/redesign. Hip sun-drenched interior has 10+ ft ceilings with a traditional yet open floor plan for today's living. The grand scaled formal/informal rooms with expansive windows flow seamlessly allowing natural light in all spaces. Stunning new kitchen/breakfast room opens to dramatic family room overlooking flat lawn for play, terraces, fireplace & babbling brook. Multiple office options include library, study space near kitchen; 1st floor bedroom. Master suite has new marble bath & walk-in closets. 4 additional bedrooms include an apartment style suite. Updated technology; generator & possible pool site. This is a home for those who want a fun, chic lifestyle close to all. For more information please call 203-705-9680.
This property is off market, which means it's not currently listed for sale or rent on Zillow. This may be different from what's available on other websites or public sources.
