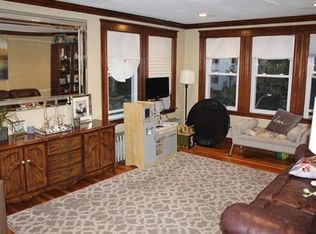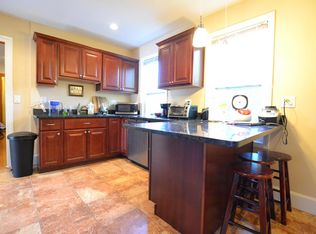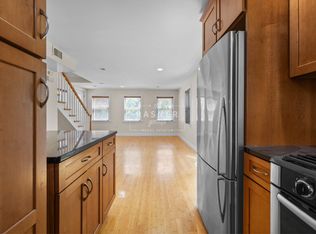This 1279 square foot townhome home has 3 bedrooms and 2.5 bathrooms. This home is located at 139 Nottinghill Rd #1, Brighton, MA 02135.
This property is off market, which means it's not currently listed for sale or rent on Zillow. This may be different from what's available on other websites or public sources.


