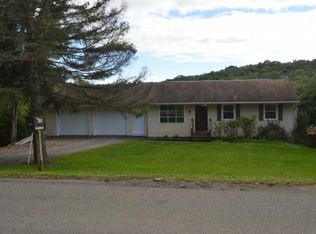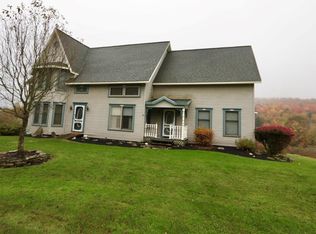Sold for $550,000
$550,000
139 Nelson Rd, Vestal, NY 13850
4beds
2,781sqft
Single Family Residence
Built in 2008
45 Acres Lot
$576,100 Zestimate®
$198/sqft
$2,799 Estimated rent
Home value
$576,100
$478,000 - $680,000
$2,799/mo
Zestimate® history
Loading...
Owner options
Explore your selling options
What's special
Private and peaceful home on 45 acres with out buildings. This custom built home is only only 16 years old! The home has 4 bedrooms, two of which are on the first floor which includes the primary with an ensuite with soaking tub. There is a full bath on this floor and a dog washing area! The open living room has vaulted ceilings & unique custom windows overlooking the side yard. The Kitchen has beautiful cabinets w/granite counters and an island great for prepping your meals! The french doors off the dining area lead to a newer deck perfect for your morning coffee. The second floor has a loft area & the other two bedrooms. The Lower level is massive & ready for your finishing ideas.The basement is also a walk out. The barn has 13 possible 14 stalls with equiterre flooring, there are also 2 paddocks, tac room which is plumbed for a bath it also has space for an office.Also 60 x 120 enclosed riding arena.
***ASSESSMENT HAS BEEN REDUCED TO 650,000 taxes to be determined.***
Zillow last checked: 8 hours ago
Listing updated: June 06, 2024 at 12:16pm
Listed by:
Penny D Pelletier,
REALTY SOLUTIONS GROUP
Bought with:
Amy Dohanic
WOODLAND CREEK REAL ESTATE
Source: GBMLS,MLS#: 325143 Originating MLS: Greater Binghamton Association of REALTORS
Originating MLS: Greater Binghamton Association of REALTORS
Facts & features
Interior
Bedrooms & bathrooms
- Bedrooms: 4
- Bathrooms: 2
- Full bathrooms: 2
Primary bedroom
- Level: First
- Dimensions: 15.1 x 15
Bedroom
- Level: First
- Dimensions: 13.9 x 11.2
Bedroom
- Level: Second
- Dimensions: 11.7 x 10 t 7 ft ceiling height
Primary bathroom
- Level: First
- Dimensions: 11.7 x 9.5
Bathroom
- Level: First
- Dimensions: 8.7 x 5.3
Bonus room
- Level: First
- Dimensions: 8.8 x 8.11 mudroom
Bonus room
- Level: Second
- Dimensions: 18. 4 x 11 at 7 ft ceiling height
Foyer
- Level: First
- Dimensions: 5x8
Kitchen
- Level: First
- Dimensions: 14.1 x 23 eat in kitchen
Living room
- Level: First
- Dimensions: 23.5 x 18.10
Loft
- Level: Second
- Dimensions: 9.11 x 13.3
Heating
- Radiant
Cooling
- Ceiling Fan(s)
Appliances
- Included: Built-In Oven, Cooktop, Dryer, Dishwasher, Gas Water Heater, Range, Refrigerator, Washer
- Laundry: Washer Hookup, Dryer Hookup
Features
- Cathedral Ceiling(s), Pantry, Vaulted Ceiling(s), Walk-In Closet(s)
- Flooring: Laminate, Tile
- Basement: Walk-Out Access
Interior area
- Total interior livable area: 2,781 sqft
- Finished area above ground: 2,781
- Finished area below ground: 0
Property
Parking
- Parking features: Barn, Driveway, Parking Space(s)
Features
- Patio & porch: Covered, Porch
- Exterior features: Mature Trees/Landscape, Porch, Shed
- Has view: Yes
Lot
- Size: 45 Acres
- Dimensions: 45 acres
- Features: Sloped Down, Views, Wooded
Details
- Additional structures: Shed(s)
- Parcel number: 03480020500400020150010000
- Zoning: RR
- Zoning description: RR
Construction
Type & style
- Home type: SingleFamily
- Architectural style: Contemporary
- Property subtype: Single Family Residence
Materials
- Hardboard
- Foundation: Basement
Condition
- Year built: 2008
Utilities & green energy
- Sewer: Septic Tank
- Water: Well
- Utilities for property: Cable Available
Community & neighborhood
Location
- Region: Vestal
Other
Other facts
- Listing agreement: Exclusive Right To Sell
- Ownership: OWNER
Price history
| Date | Event | Price |
|---|---|---|
| 6/5/2024 | Sold | $550,000-1.6%$198/sqft |
Source: | ||
| 4/18/2024 | Contingent | $559,000$201/sqft |
Source: | ||
| 4/8/2024 | Listed for sale | $559,000-4.4%$201/sqft |
Source: | ||
| 12/1/2023 | Listing removed | -- |
Source: | ||
| 9/9/2023 | Price change | $585,000-0.8%$210/sqft |
Source: | ||
Public tax history
| Year | Property taxes | Tax assessment |
|---|---|---|
| 2024 | -- | $650,000 -8.2% |
| 2023 | -- | $707,800 |
| 2022 | -- | $707,800 +8% |
Find assessor info on the county website
Neighborhood: 13850
Nearby schools
GreatSchools rating
- 5/10Glenwood Elementary SchoolGrades: K-5Distance: 3.2 mi
- 6/10Vestal Middle SchoolGrades: 6-8Distance: 5 mi
- 7/10Vestal Senior High SchoolGrades: 9-12Distance: 4.7 mi
Schools provided by the listing agent
- Elementary: Glenwood
- District: Vestal
Source: GBMLS. This data may not be complete. We recommend contacting the local school district to confirm school assignments for this home.

