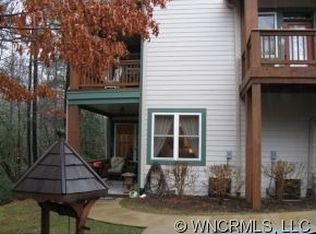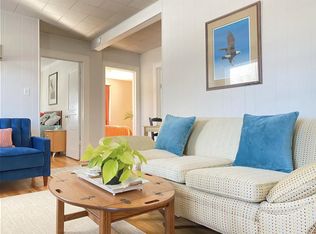Closed
$578,500
139 Neely Rd, Brevard, NC 28712
3beds
2,059sqft
Single Family Residence
Built in 1930
0.57 Acres Lot
$589,100 Zestimate®
$281/sqft
$2,558 Estimated rent
Home value
$589,100
$554,000 - $624,000
$2,558/mo
Zestimate® history
Loading...
Owner options
Explore your selling options
What's special
Historic retreat with modern touches and stunning year round views. This unique property offers a serene escape with the mountains framing the horizon and the French broad river valley stretching beyond a working farm. Wake up to the sunrise through one of a kind pocket windows that open to volumes of mountain air. Enjoy a tranquil moment in the sunroom or unwind on one of the new Trex decks. The home also features a fully organic garden and a versatile, detached garage perfect for storage or creative workspace. The walkout basement has been transformed into a cozy suite, complete with a den and en suite bath, offering flexibility for guests or a potential rental. Dual zone, heating and cooling, a new roof, updated electrical and plumbing. Convenient to Main St. Brevard , Ecusta trail, biking trails, Brevard music center, and the vibrant lumberyard arts District. With its artistic flair, unbeatable location, and original details through out, this home is ready to tell its next story!
Zillow last checked: 8 hours ago
Listing updated: October 28, 2025 at 12:51pm
Listing Provided by:
Alexandra Schrank brokeralexandra@gmail.com,
RE/MAX Executive
Bought with:
Charlie Hardy
Looking Glass Realty
Source: Canopy MLS as distributed by MLS GRID,MLS#: 4190177
Facts & features
Interior
Bedrooms & bathrooms
- Bedrooms: 3
- Bathrooms: 4
- Full bathrooms: 3
- 1/2 bathrooms: 1
- Main level bedrooms: 2
Primary bedroom
- Level: Main
- Area: 263.15 Square Feet
- Dimensions: 13' 8" X 19' 3"
Bedroom s
- Level: Main
- Area: 149.37 Square Feet
- Dimensions: 13' 1" X 11' 5"
Bedroom s
- Level: Basement
- Area: 126.56 Square Feet
- Dimensions: 11' 2" X 11' 4"
Bathroom full
- Level: Basement
- Area: 44 Square Feet
- Dimensions: 4' 0" X 11' 0"
Den
- Level: Basement
- Area: 314.82 Square Feet
- Dimensions: 16' 6" X 19' 1"
Dining room
- Level: Main
- Area: 270.16 Square Feet
- Dimensions: 23' 4" X 11' 7"
Living room
- Level: Main
- Area: 349.49 Square Feet
- Dimensions: 18' 1" X 19' 4"
Sunroom
- Level: Main
- Area: 283.57 Square Feet
- Dimensions: 14' 8" X 19' 4"
Sunroom
- Features: See Remarks
- Level: Main
- Area: 283.57 Square Feet
- Dimensions: 14' 8" X 19' 4"
Heating
- Central, Forced Air, Natural Gas, Zoned
Cooling
- Ceiling Fan(s), Central Air, Electric, Zoned
Appliances
- Included: Dishwasher, Disposal, Dryer, Electric Water Heater, ENERGY STAR Qualified Washer, ENERGY STAR Qualified Dryer, Exhaust Fan, Gas Oven, Gas Range, Microwave, Refrigerator, Washer, Washer/Dryer
- Laundry: Electric Dryer Hookup, Mud Room, Inside, Laundry Room, Main Level
Features
- Flooring: Concrete, Tile, Wood
- Basement: Exterior Entry,Finished,Full,Interior Entry,Storage Space,Walk-Out Access
- Fireplace features: Gas, Gas Log, Living Room, Other - See Remarks
Interior area
- Total structure area: 1,438
- Total interior livable area: 2,059 sqft
- Finished area above ground: 1,438
- Finished area below ground: 621
Property
Parking
- Total spaces: 1
- Parking features: Driveway, Detached Garage, Garage Faces Side, Parking Space(s), Shared Driveway
- Garage spaces: 1
- Has uncovered spaces: Yes
Features
- Levels: One
- Stories: 1
- Patio & porch: Deck, Front Porch, Side Porch
- Has view: Yes
- View description: Long Range, Mountain(s), Winter, Year Round
Lot
- Size: 0.57 Acres
- Features: Cleared, Level, Private, Sloped, Views
Details
- Additional structures: Outbuilding, Workshop
- Parcel number: 8586945143000
- Zoning: R2
- Special conditions: Standard
Construction
Type & style
- Home type: SingleFamily
- Property subtype: Single Family Residence
Materials
- Vinyl, Wood
- Foundation: Crawl Space, Slab
Condition
- New construction: No
- Year built: 1930
Utilities & green energy
- Sewer: Public Sewer
- Water: City
Community & neighborhood
Location
- Region: Brevard
- Subdivision: none
Other
Other facts
- Listing terms: Cash,Conventional,FHA,VA Loan
- Road surface type: Gravel
Price history
| Date | Event | Price |
|---|---|---|
| 7/30/2025 | Sold | $578,500-3.3%$281/sqft |
Source: | ||
| 6/11/2025 | Price change | $598,500-7.8%$291/sqft |
Source: | ||
| 5/20/2025 | Price change | $649,000-2.4%$315/sqft |
Source: | ||
| 4/23/2025 | Price change | $665,000-5%$323/sqft |
Source: | ||
| 12/3/2024 | Price change | $699,999-6.5%$340/sqft |
Source: | ||
Public tax history
| Year | Property taxes | Tax assessment |
|---|---|---|
| 2024 | $1,437 | $238,180 |
| 2023 | $1,437 | $238,180 |
| 2022 | $1,437 | $238,180 |
Find assessor info on the county website
Neighborhood: 28712
Nearby schools
GreatSchools rating
- NATCS Online Learning PathGrades: K-12Distance: 1.3 mi
- 8/10Brevard MiddleGrades: 6-8Distance: 0.5 mi
- 4/10Brevard ElementaryGrades: PK-5Distance: 1.2 mi
Schools provided by the listing agent
- Elementary: Pisgah Forest
- Middle: Brevard
- High: Brevard
Source: Canopy MLS as distributed by MLS GRID. This data may not be complete. We recommend contacting the local school district to confirm school assignments for this home.
Get pre-qualified for a loan
At Zillow Home Loans, we can pre-qualify you in as little as 5 minutes with no impact to your credit score.An equal housing lender. NMLS #10287.

