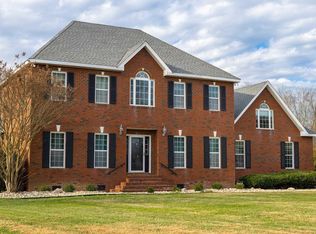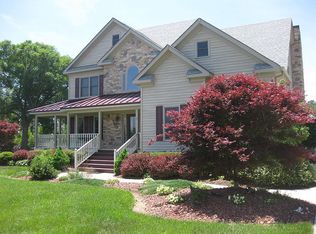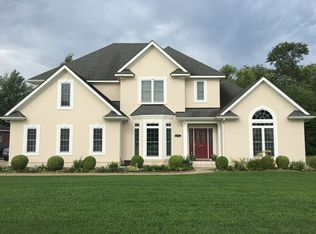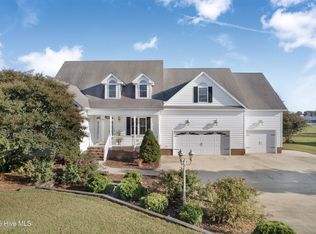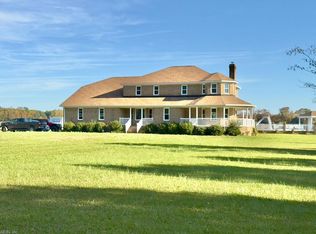**BELOW MARKET RATES AVAILABLE (in the 5's) with a full price offer and preapproval from our preferred lender**
This custom-built home truly has it all, offering a perfect combination of luxury, comfort, and convenience. Located just a 30-minute drive from the Elizabeth City Coast Guard Base and the Virginia border, this property is packed with features designed to impress. The home boasts a geothermal system, a roof only 2.5 years old, and a tankless water heater. Outdoor living is a dream with a saltwater pool, a tiki bar equipped with electricity, a firepit, and a screened porch for relaxing or entertaining.
Situated on a 1.08-acre lot with a new bulkhead and a 10,000-pound boat lift complete with water and electricity, this property is perfect for boating enthusiasts. It is perfect for launching into the Currituck Sound and over to Carova, Coinjock Marina, or even down to Duck. The freshly painted home features a spacious primary bedroom with a tray ceiling and an expansive bathroom that includes heated floors for ultimate comfort. The luxurious kitchen is a chef's delight with quartz countertops, stainless steel appliances, and a gas stove.
Additional highlights include a cozy gas fireplace in the living area, a large bonus room over the garage with a private entrance and full bathroom, and four garage bays—two attached and two detached. The detached garage is heated and cooled and offers additional attic storage space. This property combines modern amenities with thoughtful design, making it an exceptional place to call home. HOA fees are paid quarterly and cover the clubhouse, boat ramp & boat trailer storage area.
For sale
Price cut: $4.9K (10/1)
$785,000
139 Nautical Lane, Currituck, NC 27929
4beds
3,644sqft
Est.:
Single Family Residence
Built in 1997
1.08 Acres Lot
$-- Zestimate®
$215/sqft
$60/mo HOA
What's special
- 368 days |
- 290 |
- 14 |
Zillow last checked: 8 hours ago
Listing updated: December 05, 2025 at 12:48pm
Listed by:
Emily Quinn Bray 252-412-5991,
Coldwell Banker Seaside/EC
Source: Hive MLS,MLS#: 100479344 Originating MLS: Albemarle Area Association of REALTORS
Originating MLS: Albemarle Area Association of REALTORS
Tour with a local agent
Facts & features
Interior
Bedrooms & bathrooms
- Bedrooms: 4
- Bathrooms: 4
- Full bathrooms: 3
- 1/2 bathrooms: 1
Rooms
- Room types: Master Bedroom, Bedroom 2, Bedroom 3, Bedroom 4, Other, Bathroom 2, Laundry, Bathroom 3, Basement, Dining Room
Primary bedroom
- Level: Second
- Dimensions: 15.31 x 18.35
Bedroom 2
- Level: Second
- Dimensions: 13.02 x 12.48
Bedroom 3
- Level: Second
- Dimensions: 13.04 x 11.96
Bedroom 4
- Level: Second
- Dimensions: 11.96 x 11.96
Bathroom 2
- Level: Second
- Dimensions: 8.27 x 7.81
Bathroom 3
- Dimensions: 4.79 x 9
Bathroom 4
- Level: First
- Dimensions: 5.96 x 5.4
Kitchen
- Level: First
- Dimensions: 8.61 x 14.69
Laundry
- Level: First
- Dimensions: 8.25 x 7.48
Other
- Level: First
- Dimensions: 6.81 x 10.76
Heating
- Geothermal, Heat Pump, Fireplace(s)
Cooling
- Central Air, Heat Pump
Appliances
- Included: Gas Oven, Built-In Microwave, Washer, Refrigerator, Dryer, Dishwasher
- Laundry: Dryer Hookup, Washer Hookup, Laundry Room
Features
- Walk-in Closet(s), Tray Ceiling(s), High Ceilings, Entrance Foyer, Mud Room, Solid Surface, Ceiling Fan(s), Pantry, Walk-in Shower, Blinds/Shades, Gas Log, Walk-In Closet(s)
- Flooring: LVT/LVP, Tile, Wood
- Basement: None
- Attic: Floored,Pull Down Stairs
- Has fireplace: Yes
- Fireplace features: Gas Log
Interior area
- Total structure area: 3,644
- Total interior livable area: 3,644 sqft
Video & virtual tour
Property
Parking
- Total spaces: 4
- Parking features: Garage Faces Side, Garage Faces Front, Attached, Concrete, Garage Door Opener, Off Street, Paved
- Attached garage spaces: 4
Features
- Levels: Two
- Stories: 2
- Patio & porch: Covered, Patio, Screened
- Fencing: Metal/Ornamental,Back Yard
- Has view: Yes
- View description: Canal
- Has water view: Yes
- Water view: Canal
- Waterfront features: Boat Lift, Boat Ramp, Bulkhead, Canal Front, Water Access Comm
- Frontage type: Canal Front
Lot
- Size: 1.08 Acres
- Dimensions: 104 x 345 x 188 x 370
- Features: Open Lot, Level, Wetlands, Boat Dock, Boat Lift, Boat Ramp, Bulkhead, Water Access Comm
Details
- Additional structures: Second Garage, See Remarks
- Parcel number: 059c00000250000
- Zoning: Sfm: Single-Family Reside
- Special conditions: Standard
Construction
Type & style
- Home type: SingleFamily
- Property subtype: Single Family Residence
Materials
- Brick
- Foundation: Brick/Mortar, Crawl Space
- Roof: Architectural Shingle
Condition
- New construction: No
- Year built: 1997
Utilities & green energy
- Sewer: Septic Tank
- Water: Public
- Utilities for property: Water Available
Community & HOA
Community
- Subdivision: Currituck Landing
HOA
- Has HOA: Yes
- Amenities included: Waterfront Community, Clubhouse, Maintenance Common Areas, Ramp
- HOA fee: $720 annually
- HOA name: Currituck Landing HOA
Location
- Region: Currituck
Financial & listing details
- Price per square foot: $215/sqft
- Tax assessed value: $537,700
- Annual tax amount: $3,681
- Date on market: 12/8/2024
- Cumulative days on market: 368 days
- Listing agreement: Exclusive Right To Sell
- Listing terms: Cash,Conventional,FHA,VA Loan
- Road surface type: Paved
Estimated market value
Not available
Estimated sales range
Not available
$4,280/mo
Price history
Price history
| Date | Event | Price |
|---|---|---|
| 10/1/2025 | Price change | $785,000-0.6%$215/sqft |
Source: | ||
| 7/15/2025 | Price change | $789,900-1.3%$217/sqft |
Source: | ||
| 6/9/2025 | Listed for sale | $799,900$220/sqft |
Source: | ||
| 4/26/2025 | Pending sale | $799,900$220/sqft |
Source: | ||
| 2/10/2025 | Price change | $799,900-2.5%$220/sqft |
Source: | ||
Public tax history
Public tax history
| Year | Property taxes | Tax assessment |
|---|---|---|
| 2024 | $3,682 +30.5% | $537,700 +6.9% |
| 2023 | $2,822 +20% | $503,000 |
| 2022 | $2,352 -7.7% | $503,000 |
Find assessor info on the county website
BuyAbility℠ payment
Est. payment
$4,410/mo
Principal & interest
$3774
Property taxes
$301
Other costs
$335
Climate risks
Neighborhood: 27929
Nearby schools
GreatSchools rating
- 3/10Central ElementaryGrades: PK-6Distance: 2.9 mi
- 4/10Currituck County MiddleGrades: 6-8Distance: 4.4 mi
- 3/10Currituck County HighGrades: 9-12Distance: 4.4 mi
Schools provided by the listing agent
- Elementary: Central Elementary
- Middle: Currituck County Middle
- High: Currituck County High School
Source: Hive MLS. This data may not be complete. We recommend contacting the local school district to confirm school assignments for this home.
- Loading
- Loading
