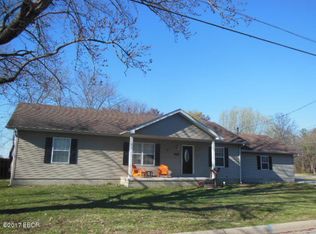Looking for affordable? Priced At Only $46,500 this cute home has a great corner location close to Floyd Henson Jr High, Industrial Park, Kiwanis Park, and IGA. This 2 bedroom home has update vinyl plank flooring, updated kitchen cabinets and counter tops plus a breakfast bar, fresh paint, pex water lines, replacement windows, and vinyl siding. The front porch is perfect to relax in the shade and the back patio perfect for entertaining. Need a garage, we have a 396 sq. ft. detached garage with extra room for storage. The range, refrigerator and dishwasher are also included in with your new home so drive buy and take a look.
This property is off market, which means it's not currently listed for sale or rent on Zillow. This may be different from what's available on other websites or public sources.
