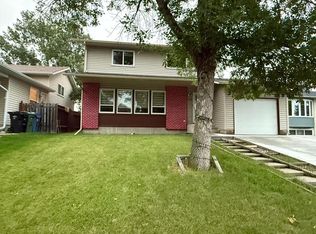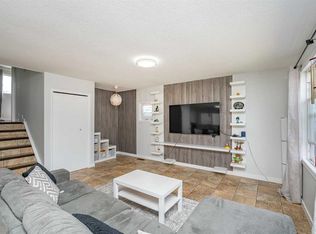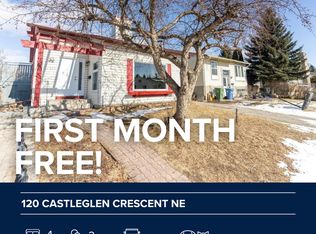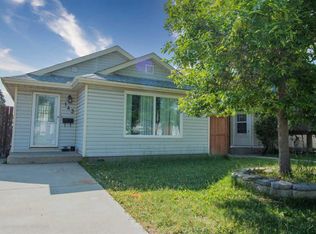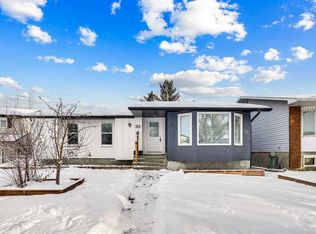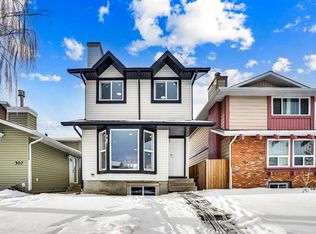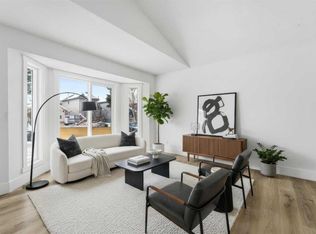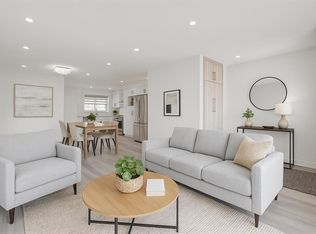139 N Castleglen Way NE, Calgary, AB T3J 1V2
What's special
- 3 hours |
- 1 |
- 0 |
Zillow last checked: 8 hours ago
Listing updated: 18 hours ago
Gurjit Birring, Associate,
Re/Max House Of Real Estate,
Abhishek Galley, Associate,
Re/Max House Of Real Estate
Facts & features
Interior
Bedrooms & bathrooms
- Bedrooms: 6
- Bathrooms: 3
- Full bathrooms: 2
- 1/2 bathrooms: 1
Bedroom
- Level: Upper
- Dimensions: 11`11" x 8`5"
Bedroom
- Level: Upper
- Dimensions: 8`11" x 8`7"
Other
- Level: Upper
- Dimensions: 11`1" x 11`6"
Bedroom
- Level: Basement
- Dimensions: 12`9" x 9`9"
Bedroom
- Level: Basement
- Dimensions: 11`9" x 8`2"
Bedroom
- Level: Basement
- Dimensions: 13`4" x 10`10"
Other
- Level: Upper
- Dimensions: 10`11" x 6`9"
Other
- Level: Basement
- Dimensions: 10`4" x 4`11"
Other
- Level: Upper
- Dimensions: 5`1" x 4`1"
Dining room
- Level: Main
- Dimensions: 9`10" x 8`11"
Family room
- Level: Basement
- Dimensions: 17`5" x 15`7"
Foyer
- Level: Main
- Dimensions: 5`8" x 4`8"
Other
- Level: Basement
- Dimensions: 6`11" x 3`9"
Kitchen
- Level: Main
- Dimensions: 14`4" x 10`8"
Kitchen
- Level: Basement
- Dimensions: 10`4" x 7`2"
Laundry
- Level: Main
- Dimensions: 4`6" x 2`0"
Laundry
- Level: Basement
- Dimensions: 4`1" x 2`8"
Living room
- Level: Main
- Dimensions: 15`3" x 10`8"
Walk in closet
- Level: Upper
- Dimensions: 5`6" x 4`3"
Heating
- Forced Air
Cooling
- None
Appliances
- Included: Dishwasher, Electric Range, Microwave, Range Hood, Refrigerator, Washer/Dryer Stacked
- Laundry: In Basement, Main Level
Features
- Kitchen Island, No Animal Home, No Smoking Home, Quartz Counters, Separate Entrance
- Basement: Full
- Number of fireplaces: 1
- Fireplace features: Electric
Interior area
- Total interior livable area: 1,050 sqft
- Finished area above ground: 1,050
- Finished area below ground: 958
Video & virtual tour
Property
Parking
- Total spaces: 1
- Parking features: Parking Pad
- Has uncovered spaces: Yes
Features
- Levels: 4 Level Split
- Stories: 1
- Patio & porch: None
- Exterior features: Other
- Fencing: Fenced
- Frontage length: 12.19M 40`0"
Lot
- Size: 3,920.4 Square Feet
- Features: Back Yard
Details
- Parcel number: 101198582
- Zoning: R-CG
Construction
Type & style
- Home type: SingleFamily
- Property subtype: Single Family Residence
Materials
- Concrete, Vinyl Siding, Wood Frame
- Foundation: Concrete Perimeter
- Roof: Asphalt
Condition
- New construction: No
- Year built: 1981
Community & HOA
Community
- Features: Park, Playground, Sidewalks, Street Lights
- Subdivision: Castleridge
HOA
- Has HOA: No
Location
- Region: Calgary
Financial & listing details
- Price per square foot: C$599/sqft
- Date on market: 12/12/2025
- Inclusions: IN BASEMENT: REFRIGERATOR, OTR MICROWAVE, ELECTRIC RANGE, WASHER/DRYER
(403) 404-8100
By pressing Contact Agent, you agree that the real estate professional identified above may call/text you about your search, which may involve use of automated means and pre-recorded/artificial voices. You don't need to consent as a condition of buying any property, goods, or services. Message/data rates may apply. You also agree to our Terms of Use. Zillow does not endorse any real estate professionals. We may share information about your recent and future site activity with your agent to help them understand what you're looking for in a home.
Price history
Price history
Price history is unavailable.
Public tax history
Public tax history
Tax history is unavailable.Climate risks
Neighborhood: Castleridge
Nearby schools
GreatSchools rating
No schools nearby
We couldn't find any schools near this home.
- Loading
