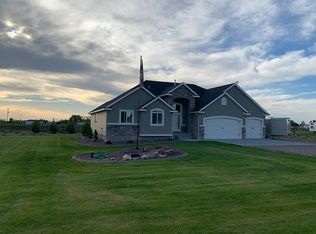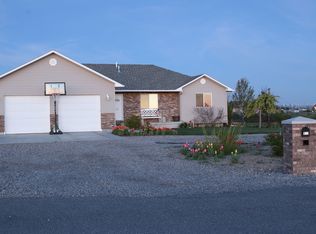Come take a look at this beautiful floor plan--there is so much to love! Sitting on one acre, this home (our Timpanogas Grand floor plan) has a stone and stucco elevation and three car garage. The home is fully finished up and down, so with six bedrooms, three full bathrooms, a living room and a family room, there is plenty of room to spread out in. The home will feature award winning fixtures and finishes, such as: custom knotty alder cabinets, granite counter tops, tiled kitchen, laundry/mud room, entryway and bathrooms, vaulted ceilings, tray ceiling with crown molding, walk-in master closet, jetted tub, upgraded carpeting and 8lb carpet pad, high efficiency gas furnace, NEST thermostat, energy efficient windows, brushed nickle upgraded plumbing fixtures and hardware, built-in closet organizers, lots of energy efficient windows for natural lighting, and much, much more! One Year Builder's Warranty included. Home is under construction with an anticipated completion date of the first part of October 2017. Pictures are of a different home of the same floor plan, but not of actual home. Tax info. is inaccurate as taxes are YTB.
This property is off market, which means it's not currently listed for sale or rent on Zillow. This may be different from what's available on other websites or public sources.


