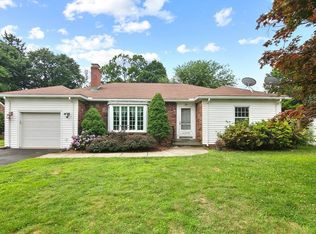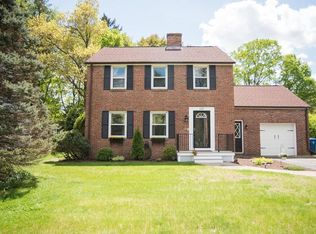You'll be Impressed!Truly Outstanding Colonial is like a new home with recent quality improvements set on a beautiful & private yard framed by a new classic vinyl fence & gated driveway is where you'll want to live & grow!Today's modern sophisticated look & renovations is blended with the natural warmth & character of the home featuring Newer (2015) Architectural Roof,Vinyl Siding,Windows,New Stamped Concrete Patio,2 Ductless Heat & Air Units,Top of the Line On Demand Boiler & Hot Water Tank, Stunning New Kitchen & Baths,Glistening Wood Flrs & More! You'll Love the high-end Kitchen w/rich cabinets,granite counters,stainless appliances,handy lst flr lav & laundry.Ideal for gatherings is the charming dinrm opens to a captivating livrm w/handsome fireplace is all open to a relaxing 4 season sunrm will be your favorite spot.The 2nd flr has a stylish c-tiled bathrm,3 generous bedrms all w/lots of closet space including an exceptional mbrm w/trendy mbath & walk-in closet!Your Search is Over!
This property is off market, which means it's not currently listed for sale or rent on Zillow. This may be different from what's available on other websites or public sources.


