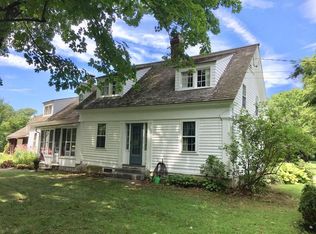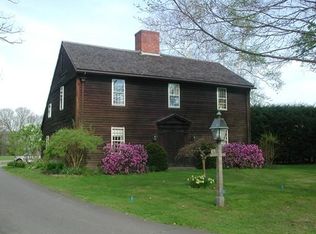Live, work & play, this property has it all covered. Circa 1807 Federal Colonial sits graciously in Deerfield surrounded by farmland just 2 miles from Deerfield Academy, Bement & Eaglebrook. The separate outbuilding was added in 1987, fully equipped with electricity for all your tools, propane heat and two garage doors. Perfect for the auto enthusiast, woodworker or handyman. So many year round options for recreation, tube the Deerfield River, go fishing, mountain bike the hills of Western MA, ski the Berkshires or enjoy gardening in the yard. Just a few of the smart updates over the years include electrical, back up generator, replacement windows and attached garage. This floor plan does allow for a first floor bedroom with attached bathroom. Super convenient first floor laundry room, mud room to garage plus a huge walk in pantry. Enough space for multi-generational living.
This property is off market, which means it's not currently listed for sale or rent on Zillow. This may be different from what's available on other websites or public sources.

