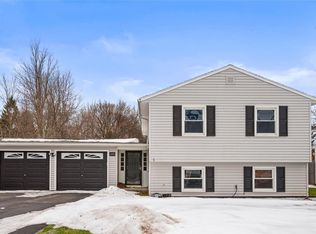MOVE IN READY! GREAT LOCATION! This 3 Bedroom & Over 1200 SqFt Ranch In Greece Has Been Meticulously Maintained & Upgraded Over The Years. The Quaint Exterior Offers Great Landscaping, Brick Accents And Cozy Porch. OPEN CONCEPT & HARDWOOD FLOORS Highlight The Main Floor Between The Kitchen, Living Room & Dining Space. Large, Picture Window Creates Sun Drenched Living Room. Large Kitchen With Ample Storage Space And Open To Eat In Dining Area. Hardwood Floors Continue Into All Three LARGE Bedrooms. Updated Bathroom With New Flooring, Vanity & Shower/Bath! Bonus Room Off Kitchen Allows For Versatile Use As Office, Extra Living Space & MORE! Bonus Room Includes New Carpet. FRESH PAINT THROUGHOUT. EXTRA SPACE In Partially Finished Basement With Bar & Half Bath! You Won't Want To Miss This!
This property is off market, which means it's not currently listed for sale or rent on Zillow. This may be different from what's available on other websites or public sources.
