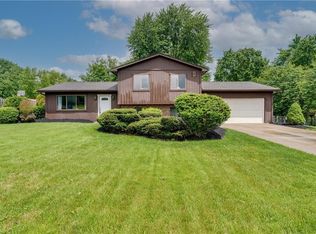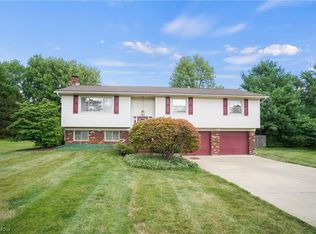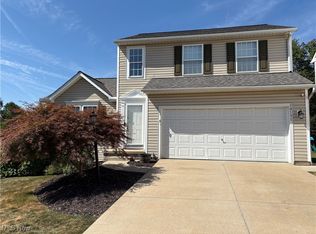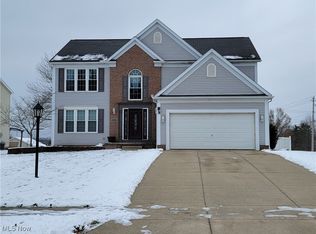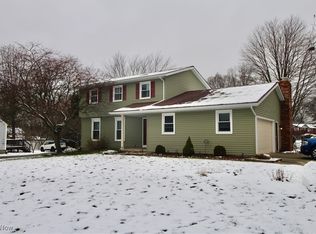Looking for the perfect home, this is it. Great for any size family or for just starting out. This beautiful 3 BR, 3 BTH home and full finished walk out basement! Home boasts a fabulous retreat for just relaxing and is spacious enough for entertaining large groups. Imagine sitting on your own private deck just spending the night looking at the stars. A beautiful 2 tier deck on the back of the house expands your kitchen and dining area. The Main level boasts an open floor plan with a large kitchen that has granite counters and a curved 2 tiered island, newer appliances, hickory cabinets, hardwood floors and dining area. Large Great room with picture window that overlooks the 2 story foyer and beautiful trees out front of the house. The Master on-suite is on the main level and has has a custom bth w/walk-in shower. Along with a slider to a deck and a beautiful view of the back yard. There is also another updated full bath on the main floor and 2 more bedrooms. On the lower level a bth, large rec room with a fireplace, mechanics room, laundry room and storage space. Sliders open out to a covered patio.The back yard is an entertainer's dream. Almost ¾ of a fenced in acre. There is a 10x8 playhouse/ garden shed, a 10x10 shed with attached 16x17 covered pavilion with water, electricity, and cable so it would be perfect for watching all your sporting events with family and friends, there is also a horseshoe pit and garden area. Even with all this there is still room for a pool if you like and still have room for entertaining, kids or pets to run and play. As if that is not enough there is a 4-car garage for your cars and toys. Electric line to back building was replaced, along with the well pump and pressure tank within the last 3 years. Decks have been pressure washed and have been re-stained. There is new, neutral color, carpeting installed in the BR's on 10/23/2025 & new HW Tank 11/18/25. Fresh new look for you to move right in and call your own. Home Warranty included.
For sale
$328,900
139 McCracken Rd, Streetsboro, OH 44241
3beds
--sqft
Est.:
Single Family Residence
Built in 1978
0.69 Acres Lot
$-- Zestimate®
$--/sqft
$-- HOA
What's special
Horseshoe pitOpen floor planPrivate deckGarden areaGreat roomLarge rec roomCovered pavilion
- 249 days |
- 212 |
- 6 |
Zillow last checked: 8 hours ago
Listing updated: December 07, 2025 at 11:45am
Listing Provided by:
Deborah A Kruis 330-221-0272 DAKruis@gmail.com,
Coldwell Banker Schmidt Realty
Source: MLS Now,MLS#: 5112261 Originating MLS: Akron Cleveland Association of REALTORS
Originating MLS: Akron Cleveland Association of REALTORS
Tour with a local agent
Facts & features
Interior
Bedrooms & bathrooms
- Bedrooms: 3
- Bathrooms: 3
- Full bathrooms: 2
- 1/2 bathrooms: 1
- Main level bathrooms: 2
- Main level bedrooms: 3
Primary bedroom
- Description: Flooring: Carpet
- Features: Window Treatments
- Level: First
- Dimensions: 15 x 12
Bedroom
- Description: Flooring: Carpet
- Features: Window Treatments
- Level: First
- Dimensions: 13 x 12
Bedroom
- Description: Flooring: Carpet
- Features: Window Treatments
- Level: First
- Dimensions: 12 x 11
Primary bathroom
- Description: Flooring: Ceramic Tile
- Level: First
- Dimensions: 8 x 5
Bathroom
- Description: Flooring: Ceramic Tile
- Level: First
- Dimensions: 8 x 5
Bathroom
- Description: Flooring: Ceramic Tile
- Level: Lower
- Dimensions: 7 x 5
Dining room
- Description: Flooring: Hardwood
- Features: Window Treatments
- Level: First
- Dimensions: 12 x 10
Family room
- Description: Flooring: Carpet
- Features: Window Treatments
- Level: Lower
- Dimensions: 24 x 14
Kitchen
- Description: Flooring: Hardwood
- Features: Breakfast Bar, Granite Counters, Window Treatments
- Level: First
- Dimensions: 9 x 8
Laundry
- Description: Flooring: Ceramic Tile
- Level: Lower
- Dimensions: 8 x 7
Living room
- Description: Flooring: Hardwood
- Features: Window Treatments
- Level: First
- Dimensions: 14 x 12
Heating
- Electric, Forced Air
Cooling
- Central Air
Appliances
- Included: Dryer, Dishwasher, Microwave, Range, Refrigerator, Water Softener, Washer
- Laundry: Washer Hookup, Electric Dryer Hookup, In Basement, Lower Level
Features
- Breakfast Bar, Ceiling Fan(s), Granite Counters, Kitchen Island, Open Floorplan, Storage
- Windows: Double Pane Windows, Window Treatments
- Basement: Finished,Walk-Out Access
- Number of fireplaces: 1
- Fireplace features: Basement, Wood Burning
Interior area
- Finished area above ground: 0
- Finished area below ground: 0
Video & virtual tour
Property
Parking
- Total spaces: 4
- Parking features: Attached, Concrete, Direct Access, Electricity, Garage Faces Front, Garage, Garage Door Opener, Paved, Tandem, Workshop in Garage, Water Available
- Attached garage spaces: 4
Accessibility
- Accessibility features: None
Features
- Levels: Two,Multi/Split
- Stories: 2
- Patio & porch: Rear Porch, Deck, Front Porch, Patio, Porch
- Exterior features: Dog Run, Fire Pit, Private Yard, Storage
- Pool features: None
- Fencing: Back Yard,Chain Link,Gate
- Has view: Yes
- View description: Neighborhood
Lot
- Size: 0.69 Acres
- Features: Back Yard, Cleared, Sloped Down, Front Yard, Landscaped, Few Trees
Details
- Additional structures: Outbuilding, Shed(s), Storage
- Parcel number: 350610000012000
Construction
Type & style
- Home type: SingleFamily
- Architectural style: Bi-Level
- Property subtype: Single Family Residence
Materials
- Other, Vinyl Siding
- Foundation: Block
- Roof: Asphalt,Fiberglass
Condition
- Year built: 1978
Details
- Warranty included: Yes
Utilities & green energy
- Sewer: Public Sewer
- Water: Well
Community & HOA
Community
- Features: None
- Security: Smoke Detector(s)
- Subdivision: Mccracken Sub
HOA
- Has HOA: No
Location
- Region: Streetsboro
Financial & listing details
- Tax assessed value: $260,300
- Annual tax amount: $3,765
- Date on market: 4/5/2025
- Cumulative days on market: 230 days
- Listing terms: Cash,Conventional,FHA,USDA Loan,VA Loan
Estimated market value
Not available
Estimated sales range
Not available
Not available
Price history
Price history
| Date | Event | Price |
|---|---|---|
| 12/7/2025 | Listed for sale | $328,900 |
Source: | ||
| 11/18/2025 | Pending sale | $328,900 |
Source: | ||
| 10/25/2025 | Listing removed | $328,900 |
Source: | ||
| 10/25/2025 | Contingent | $328,900 |
Source: | ||
| 9/18/2025 | Price change | $328,900-6% |
Source: | ||
Public tax history
Public tax history
| Year | Property taxes | Tax assessment |
|---|---|---|
| 2024 | $3,765 +11.8% | $91,110 +36.6% |
| 2023 | $3,368 -0.1% | $66,710 |
| 2022 | $3,372 -0.4% | $66,710 |
Find assessor info on the county website
BuyAbility℠ payment
Est. payment
$2,032/mo
Principal & interest
$1596
Property taxes
$321
Home insurance
$115
Climate risks
Neighborhood: 44241
Nearby schools
GreatSchools rating
- 6/10Henry Defer Intermediate Elementary SchoolGrades: 4-5Distance: 3.3 mi
- 6/10Streetsboro Middle SchoolGrades: 6-8Distance: 3.3 mi
- 7/10Streetsboro High SchoolGrades: 9-12Distance: 3.5 mi
Schools provided by the listing agent
- District: Streetsboro CSD - 6709
Source: MLS Now. This data may not be complete. We recommend contacting the local school district to confirm school assignments for this home.
- Loading
- Loading
