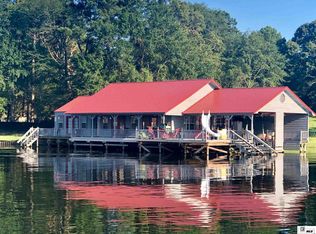Sold
Price Unknown
139 Maxey Rd, Jonesboro, LA 71251
3beds
1,565sqft
Site Build, Residential
Built in 1985
0.54 Acres Lot
$175,000 Zestimate®
$--/sqft
$1,097 Estimated rent
Home value
$175,000
Estimated sales range
Not available
$1,097/mo
Zestimate® history
Loading...
Owner options
Explore your selling options
What's special
Welcome to your dream escape just steps from Caney lake! Nestled in a lakeside community, this beautiful 3-bedroom, 2-bath home offers the perfect blend of comfort, convenience, and nature. The kitchen has beautiful quartz countertops, the laundry/mudroom is located steps from the kitchen with plenty of storage space. There is a breakfast area with a fireplace, and a dining room off the living room. Whether you're looking for a full-time residence or a weekend getaway, this property has it all. Call your favorite realtor and schedule your showing today!
Zillow last checked: 8 hours ago
Listing updated: December 19, 2025 at 01:43pm
Listed by:
Shawn Masters,
Louisiana Orchard Realty LLC
Bought with:
MLS NON
NON MLS
Source: NELAR,MLS#: 214199
Facts & features
Interior
Bedrooms & bathrooms
- Bedrooms: 3
- Bathrooms: 2
- Full bathrooms: 2
- Main level bathrooms: 2
- Main level bedrooms: 3
Primary bedroom
- Description: Floor: Laminate
- Level: First
- Area: 194.7
Bedroom
- Description: Floor: Laminate
- Level: First
- Area: 151.04
Bedroom 1
- Description: Floor: Laminate
- Level: First
- Area: 106.47
Dining room
- Description: Floor: Laminate
- Level: First
- Area: 110.11
Kitchen
- Description: Floor: Laminate
- Level: First
- Area: 90
Living room
- Description: Floor: Laminate
- Level: First
- Area: 182.26
Heating
- Electric
Cooling
- Electric
Appliances
- Included: Disposal, Refrigerator, Microwave, Electric Range, Electric Water Heater
- Laundry: Washer/Dryer Connect
Features
- Ceiling Fan(s)
- Windows: Double Pane Windows, None
- Number of fireplaces: 1
- Fireplace features: One
Interior area
- Total structure area: 2,035
- Total interior livable area: 1,565 sqft
Property
Parking
- Total spaces: 2
- Parking features: Garage - Attached
- Attached garage spaces: 2
Features
- Levels: One
- Stories: 1
- Patio & porch: Porch Covered, Open Patio
- Fencing: Chain Link
- Waterfront features: None
Lot
- Size: 0.54 Acres
- Features: Landscaped, Irregular Lot
Details
- Parcel number: 0040111250
Construction
Type & style
- Home type: SingleFamily
- Architectural style: Traditional
- Property subtype: Site Build, Residential
Materials
- Vinyl Siding
- Foundation: Slab
- Roof: Metal
Condition
- Year built: 1985
Utilities & green energy
- Electric: Electric Company: Entergy
- Gas: None, Gas Company: None
- Sewer: Septic Tank
- Water: Public, Electric Company: Other
- Utilities for property: Natural Gas Not Available
Community & neighborhood
Security
- Security features: Smoke Detector(s)
Location
- Region: Jonesboro
- Subdivision: Gilbert-Earl Heights
Price history
| Date | Event | Price |
|---|---|---|
| 12/19/2025 | Sold | -- |
Source: | ||
| 11/9/2025 | Pending sale | $177,500$113/sqft |
Source: | ||
| 11/1/2025 | Price change | $177,500-0.8%$113/sqft |
Source: | ||
| 10/31/2025 | Listed for sale | $179,000$114/sqft |
Source: | ||
| 9/6/2025 | Pending sale | $179,000$114/sqft |
Source: | ||
Public tax history
| Year | Property taxes | Tax assessment |
|---|---|---|
| 2024 | $195 +40.1% | $9,250 +4.9% |
| 2023 | $139 -85% | $8,820 |
| 2022 | $932 -0.1% | $8,820 |
Find assessor info on the county website
Neighborhood: 71251
Nearby schools
GreatSchools rating
- 6/10Weston High SchoolGrades: PK-12Distance: 5.8 mi
Schools provided by the listing agent
- High: Weston J
Source: NELAR. This data may not be complete. We recommend contacting the local school district to confirm school assignments for this home.
