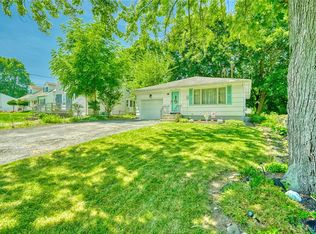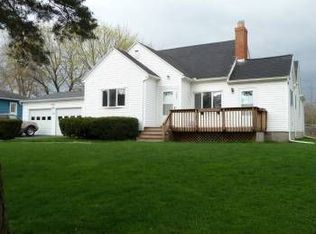Closed
$215,000
139 Matilda St, Rochester, NY 14606
4beds
1,558sqft
Single Family Residence
Built in 1940
7,840.8 Square Feet Lot
$223,400 Zestimate®
$138/sqft
$2,050 Estimated rent
Maximize your home sale
Get more eyes on your listing so you can sell faster and for more.
Home value
$223,400
$206,000 - $241,000
$2,050/mo
Zestimate® history
Loading...
Owner options
Explore your selling options
What's special
BACK ON THE MARKET WITH A NEW ROOF! Step into this beautifully remodeled 4-bed, 2-bath Cape Cod home, where modern elegance meets classic charm. Perfect for today’s lifestyle, this home features a convenient first-floor bedroom and full bath, ideal for flexible living. The newly updated kitchen, spacious living areas, and stylish finishes throughout offer a move-in-ready appeal. Outside, enjoy a large backyard, perfect for outdoor entertaining, gardening, or simply relaxing. With its thoughtful layout and fresh upgrades, this home is ready to welcome you! PRICED TO SELL!
Zillow last checked: 8 hours ago
Listing updated: March 13, 2025 at 12:42pm
Listed by:
Gabrielle L. Marino 585-329-3774,
Revolution Real Estate
Bought with:
Vitaly A. Guy, 30GU1124223
Paragon Choice Realty LLC
Source: NYSAMLSs,MLS#: R1576038 Originating MLS: Rochester
Originating MLS: Rochester
Facts & features
Interior
Bedrooms & bathrooms
- Bedrooms: 4
- Bathrooms: 2
- Full bathrooms: 2
- Main level bathrooms: 1
- Main level bedrooms: 1
Heating
- Gas, Forced Air
Appliances
- Included: Dishwasher, Electric Oven, Electric Range, Gas Water Heater, Refrigerator
- Laundry: In Basement
Features
- Ceiling Fan(s), Separate/Formal Living Room, Living/Dining Room, Other, See Remarks, Sliding Glass Door(s), Solid Surface Counters, Bedroom on Main Level, Main Level Primary
- Flooring: Carpet, Luxury Vinyl, Tile, Varies
- Doors: Sliding Doors
- Basement: Full,Sump Pump
- Number of fireplaces: 1
Interior area
- Total structure area: 1,558
- Total interior livable area: 1,558 sqft
Property
Parking
- Parking features: No Garage
Features
- Patio & porch: Deck, Enclosed, Open, Porch
- Exterior features: Blacktop Driveway, Deck
Lot
- Size: 7,840 sqft
- Dimensions: 50 x 157
- Features: Near Public Transit, Rectangular, Rectangular Lot, Residential Lot
Details
- Additional structures: Shed(s), Storage
- Parcel number: 2626001041500001045000
- Special conditions: Standard
Construction
Type & style
- Home type: SingleFamily
- Architectural style: Cape Cod
- Property subtype: Single Family Residence
Materials
- Aluminum Siding, Brick, Vinyl Siding, Copper Plumbing
- Foundation: Block
- Roof: Asphalt
Condition
- Resale
- Year built: 1940
Utilities & green energy
- Electric: Circuit Breakers
- Sewer: Connected
- Water: Connected, Public
- Utilities for property: Cable Available, High Speed Internet Available, Sewer Connected, Water Connected
Community & neighborhood
Location
- Region: Rochester
- Subdivision: Ross-More Gardens
Other
Other facts
- Listing terms: Cash,Conventional,FHA,VA Loan
Price history
| Date | Event | Price |
|---|---|---|
| 3/13/2025 | Sold | $215,000-2.2%$138/sqft |
Source: | ||
| 1/23/2025 | Pending sale | $219,900$141/sqft |
Source: | ||
| 1/20/2025 | Listed for sale | $219,900$141/sqft |
Source: | ||
| 1/16/2025 | Pending sale | $219,900$141/sqft |
Source: | ||
| 12/2/2024 | Listed for sale | $219,900+22.2%$141/sqft |
Source: | ||
Public tax history
| Year | Property taxes | Tax assessment |
|---|---|---|
| 2024 | -- | $100,000 |
| 2023 | -- | $100,000 |
| 2022 | -- | $100,000 |
Find assessor info on the county website
Neighborhood: Gates-North Gates
Nearby schools
GreatSchools rating
- 4/10Neil Armstrong SchoolGrades: K-5Distance: 1.5 mi
- 5/10Gates Chili Middle SchoolGrades: 6-8Distance: 1.5 mi
- 4/10Gates Chili High SchoolGrades: 9-12Distance: 1.4 mi
Schools provided by the listing agent
- District: Gates Chili
Source: NYSAMLSs. This data may not be complete. We recommend contacting the local school district to confirm school assignments for this home.

