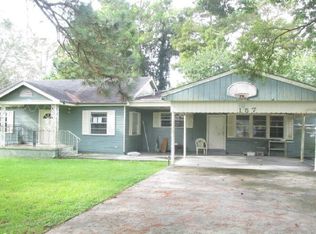Closed
Price Unknown
139 Maloney Rd, Des Allemands, LA 70030
3beds
1,546sqft
Single Family Residence
Built in 1956
0.33 Acres Lot
$205,400 Zestimate®
$--/sqft
$1,684 Estimated rent
Home value
$205,400
$164,000 - $259,000
$1,684/mo
Zestimate® history
Loading...
Owner options
Explore your selling options
What's special
Nestled within the charming town of Des Allemands lies the picturesque cottage nestled on a 100 x 145 lot on Maloney Road (X FLOOD ZONE). This cute cottage exudes warmth & character that welcomes you from the moment you step through the door. Recent updates have elevated its appeal. This property offers a formal living and dining rooms with beautiful original hardwood floors. Separate Den in rear of the house. Beautiful kitchen opens to sunny breakfast nook both with tile floors, great for enjoying that morning coffee or casual meals. House great for entertaining inside and out! Primary bedroom offers low maintenance vinyl plank flooring, has large walk-in closet offering the potential for a sitting area or nursery area and the laundry is right off of primary closet for convenience of doing laundry. Lovely front porch areas that is great for that porch swing to enjoy the lovely outdoors. 400SF Garage and 240SF lean to offers room for a boat and car along with plenty of off street parking. Outside the property unfolds to a sprawling lawn with so much potential...... plenty room for a pool, outside kitchen......the possibilities are endless! Come see this home today and embark on a journey of comfort and tranquility!
Zillow last checked: 8 hours ago
Listing updated: July 17, 2025 at 04:34pm
Listed by:
Cecilia Ulfers 504-481-2000,
Key Real Estate of LA LLC
Bought with:
Amy Barrios
Compass Destrehan (LATT21)
Source: GSREIN,MLS#: 2498113
Facts & features
Interior
Bedrooms & bathrooms
- Bedrooms: 3
- Bathrooms: 2
- Full bathrooms: 2
Primary bedroom
- Description: Flooring: Plank,Simulated Wood
- Level: Lower
- Dimensions: 11.40 X 11.50
Bedroom
- Description: Flooring: Laminate,Simulated Wood
- Level: Lower
- Dimensions: 11.60 X 11.50
Bedroom
- Description: Flooring: Laminate,Simulated Wood
- Level: Lower
- Dimensions: 9.20 X 11.10
Primary bathroom
- Description: Flooring: Plank,Simulated Wood
- Level: Lower
- Dimensions: 5.10 X 7.60
Bathroom
- Description: Flooring: Tile
- Level: Lower
- Dimensions: 9.60 X 7.80
Breakfast room nook
- Description: Flooring: Tile
- Level: Lower
- Dimensions: 11.30 X 9.30
Den
- Description: Flooring: Plank,Simulated Wood
- Level: Lower
- Dimensions: 15.40 X 11.60
Dining room
- Description: Flooring: Wood
- Level: Lower
- Dimensions: 11.20 X 11.70
Kitchen
- Description: Flooring: Tile
- Level: Lower
- Dimensions: 9.90 X 13.30
Laundry
- Description: Flooring: Plank,Simulated Wood
- Level: Lower
- Dimensions: 5.11 X 7.50
Living room
- Description: Flooring: Wood
- Level: Lower
- Dimensions: 11.20 X 11.40
Heating
- Central
Cooling
- Central Air, 1 Unit
Appliances
- Included: Cooktop, Double Oven, Dishwasher
Features
- Ceiling Fan(s), Granite Counters, Cable TV
- Has fireplace: No
- Fireplace features: None
Interior area
- Total structure area: 2,668
- Total interior livable area: 1,546 sqft
Property
Parking
- Parking features: Garage, Off Street, Three or more Spaces
- Has garage: Yes
Features
- Levels: One
- Stories: 1
- Patio & porch: Concrete, Covered, Porch
- Exterior features: Porch
- Pool features: None
Lot
- Size: 0.33 Acres
- Dimensions: 100 x 145
- Features: City Lot, Rectangular Lot
Details
- Parcel number: 139
- Special conditions: None
Construction
Type & style
- Home type: SingleFamily
- Architectural style: Cottage
- Property subtype: Single Family Residence
Materials
- Vinyl Siding
- Foundation: Raised
- Roof: Asphalt,Shingle
Condition
- Very Good Condition
- Year built: 1956
Utilities & green energy
- Sewer: Public Sewer
- Water: Public
Green energy
- Energy efficient items: Water Heater
Community & neighborhood
Location
- Region: Des Allemands
Price history
| Date | Event | Price |
|---|---|---|
| 7/17/2025 | Sold | -- |
Source: | ||
| 4/29/2025 | Contingent | $212,500$137/sqft |
Source: | ||
| 4/23/2025 | Listed for sale | $212,500-7%$137/sqft |
Source: | ||
| 10/5/2024 | Listing removed | $228,500$148/sqft |
Source: | ||
| 10/5/2024 | Listed for sale | $228,500$148/sqft |
Source: | ||
Public tax history
| Year | Property taxes | Tax assessment |
|---|---|---|
| 2024 | $616 +6.8% | $13,500 +6.6% |
| 2023 | $577 -61.1% | $12,665 |
| 2022 | $1,481 +10.2% | $12,665 +11.1% |
Find assessor info on the county website
Neighborhood: 70030
Nearby schools
GreatSchools rating
- NAAllemands Elementary SchoolGrades: PK-2Distance: 0.9 mi
- 6/10J.B. Martin Middle SchoolGrades: 6-8Distance: 3.6 mi
- 7/10Hahnville High SchoolGrades: 9-12Distance: 4.8 mi
