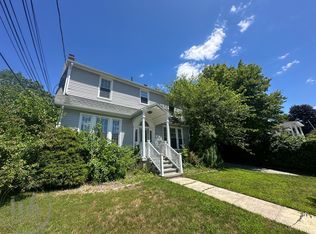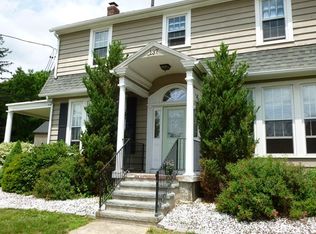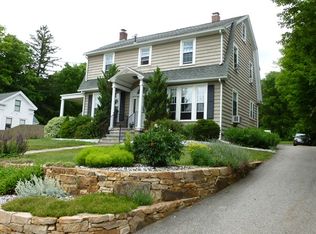Charming 1849 Antique Cape! Current owners are only the 3rd owners of this property! Upon entering the home you are greeted with a large Living Room that runs from the front to the back of the house. The light filled Dining Room sits at the front of the house and leads into a charming Kitchen with a Breakfast nook that had once been used as the town clerks office ! There is a Laundry/Mudroom off of the kitchen that leads to the lovely lawn between the house and the Barn. There is a first floor Office space with a Half Bath. Upstairs you will find 2 Bedrooms that share a Bathroom. The Master Bedroom also has a large walk-in closet and updated Master Bath. The house is in a wonderful location close to major routes making a commute a little easier! The 2 acre lot has a large Barn , mature plantings and a lovely lawn to be enjoyed for many years to come. The owners love and care of the property can be seen throughout.
This property is off market, which means it's not currently listed for sale or rent on Zillow. This may be different from what's available on other websites or public sources.


