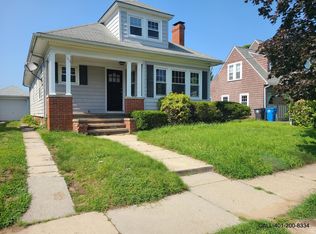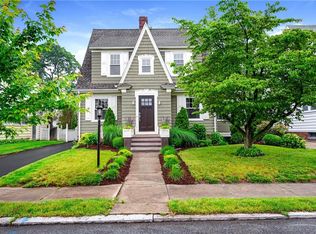Sold for $490,000
$490,000
139 Lyndon Rd, Cranston, RI 02905
3beds
1,694sqft
Single Family Residence
Built in 1931
5,501.63 Square Feet Lot
$500,000 Zestimate®
$289/sqft
$2,986 Estimated rent
Home value
$500,000
$445,000 - $560,000
$2,986/mo
Zestimate® history
Loading...
Owner options
Explore your selling options
What's special
Charming and Spacious Tudor located minutes to Pawtuxet Village. Many original features throughout , but also many upgrades including replacement windows. Home has 3 bedrooms, ( or two and an office) , hardwoods through out, Fenced rear yard, and spacious fireplaced living room, formal dining and applianced retro kitchen. Relax in the quiet screened porch off back of home.
Zillow last checked: 8 hours ago
Listing updated: June 17, 2025 at 09:47am
Listed by:
Liz Kettelle 401-823-7701,
RE/MAX ADVANTAGE GROUP
Bought with:
Slocum Home Team
Slocum
Source: StateWide MLS RI,MLS#: 1381825
Facts & features
Interior
Bedrooms & bathrooms
- Bedrooms: 3
- Bathrooms: 2
- Full bathrooms: 1
- 1/2 bathrooms: 1
Bathroom
- Level: Second
Bathroom
- Level: First
Other
- Level: Second
Other
- Level: Second
Dining room
- Level: First
Kitchen
- Level: First
Other
- Level: Lower
Living room
- Level: First
Office
- Level: Second
Porch
- Level: First
Other
- Level: First
Heating
- Natural Gas, Forced Water, Steam
Cooling
- None
Appliances
- Included: Gas Water Heater, Dryer, Oven/Range, Refrigerator, Washer
Features
- Wall (Plaster), Stairs, Plumbing (Mixed), Insulation (Ceiling), Insulation (Unknown)
- Flooring: Ceramic Tile, Hardwood
- Basement: Full,Interior Entry,Unfinished,Laundry,Storage Space,Utility
- Number of fireplaces: 1
- Fireplace features: Brick
Interior area
- Total structure area: 1,694
- Total interior livable area: 1,694 sqft
- Finished area above ground: 1,694
- Finished area below ground: 0
Property
Parking
- Total spaces: 3
- Parking features: Attached
- Attached garage spaces: 1
Features
- Patio & porch: Screened
- Fencing: Fenced
Lot
- Size: 5,501 sqft
Details
- Parcel number: CRANM45L2487U
- Special conditions: Conventional/Market Value
- Other equipment: Cable TV
Construction
Type & style
- Home type: SingleFamily
- Architectural style: Colonial,Tudor
- Property subtype: Single Family Residence
Materials
- Plaster, Brick, Shingles, Wood
- Foundation: Concrete Perimeter
Condition
- New construction: No
- Year built: 1931
Utilities & green energy
- Electric: 200+ Amp Service
- Sewer: Public Sewer
- Water: Municipal
- Utilities for property: Sewer Connected, Water Connected
Community & neighborhood
Community
- Community features: Near Public Transport, Highway Access, Marina, Public School, Recreational Facilities, Restaurants, Schools, Near Shopping
Location
- Region: Cranston
- Subdivision: Edgewood /Parkview
Price history
| Date | Event | Price |
|---|---|---|
| 6/17/2025 | Sold | $490,000+11.4%$289/sqft |
Source: | ||
| 4/16/2025 | Pending sale | $439,900$260/sqft |
Source: | ||
| 4/9/2025 | Listed for sale | $439,900+27.5%$260/sqft |
Source: | ||
| 11/1/2021 | Sold | $345,000+16.9%$204/sqft |
Source: | ||
| 9/11/2021 | Pending sale | $295,000$174/sqft |
Source: | ||
Public tax history
| Year | Property taxes | Tax assessment |
|---|---|---|
| 2025 | $5,073 +2.7% | $365,500 +0.7% |
| 2024 | $4,942 +2.1% | $363,100 +41.7% |
| 2023 | $4,842 +2.1% | $256,200 |
Find assessor info on the county website
Neighborhood: 02905
Nearby schools
GreatSchools rating
- 4/10Edward S. Rhodes SchoolGrades: K-5Distance: 0.8 mi
- 6/10Park View Middle SchoolGrades: 6-8Distance: 0.4 mi
- 3/10Cranston High School EastGrades: 9-12Distance: 1.7 mi
Get a cash offer in 3 minutes
Find out how much your home could sell for in as little as 3 minutes with a no-obligation cash offer.
Estimated market value$500,000
Get a cash offer in 3 minutes
Find out how much your home could sell for in as little as 3 minutes with a no-obligation cash offer.
Estimated market value
$500,000

