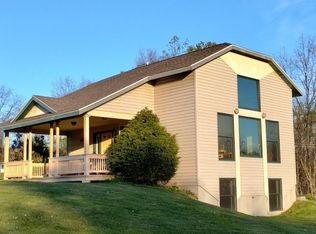Endless space and lovingly maintained Lansing home on a very private 2.8 acre lot with fenced in yard, mature trees and large lawn. Great space spread over 2 floors plus an oversized 2 car garage that has a 2nd floor with separate access for shop, studio or office. Open formal living and dining room, both with hardwood floors, and a pleasing kitchen with Corian counters, mahogany flooring and rich cherry stained cabinets. 3 full baths total including a master bath plus one in the lower level. Main and master bath have many updates from solid surface vanity tops to refurbished showers. Bedrooms have hardwood floors as well! Lower level offers a sprawling family room with brick fireplace, 4th bedroom, well sized office and storage. Partially covered side deck overlooks the well maintained grounds. Ideal for entertaining or peaceful solitude. Updated triple pane low E windows, high speed internet and some winter lake views. Lansing Schools.
This property is off market, which means it's not currently listed for sale or rent on Zillow. This may be different from what's available on other websites or public sources.
